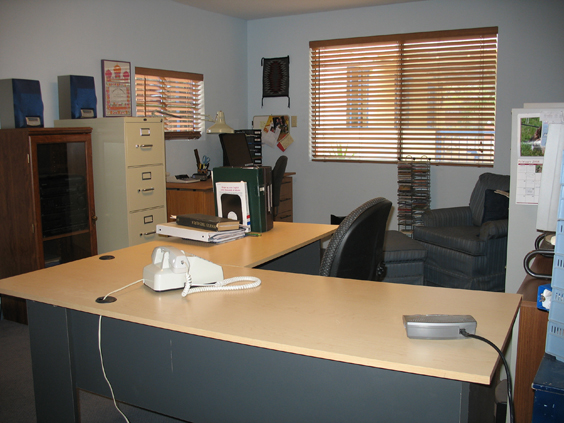The Brick Tent
This is the house in Poet's Corner (near Columbus and Broadway) that we're going to try to buy.
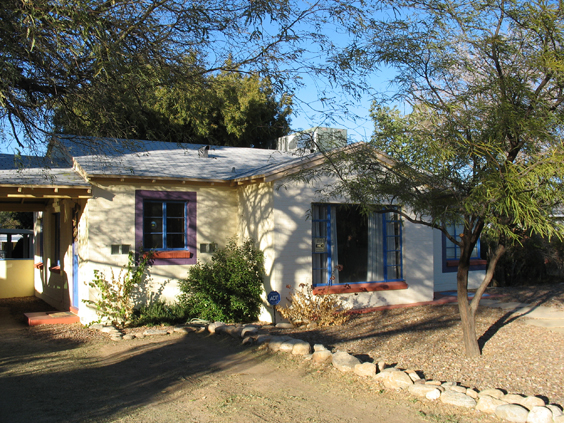
It's just a simple litle painted brick house built in 1948 with some well-done modifications.
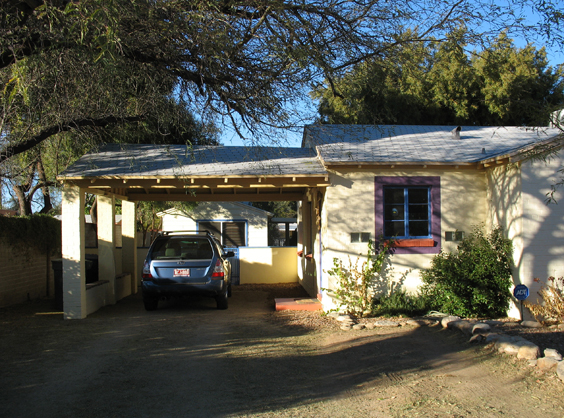
Behind the carport is a separate finished, carpeted and heated guest house that would become Dennis' "ham shack".

The kitchen is amazing. The cabinets are painted with Frida Kahlo style murals.

We'd probably move the fridge and put in a little breakfast bar under the window.

The "dining room" is behind the glass wall, with a view of an enclosed and nicely landscaped rear courtyard.
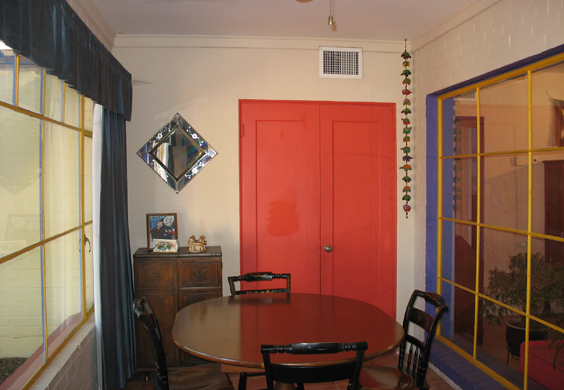
Another view of the "dining room"
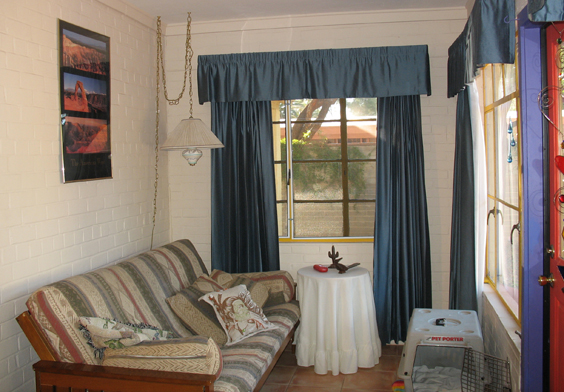
At the other end of the "dining room" is the "guest bedroom" (aka Kathy's room).
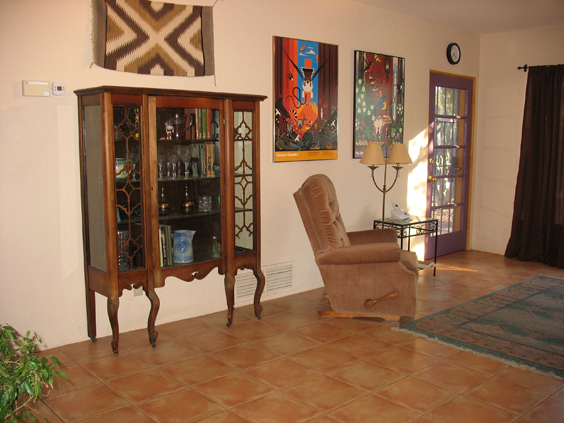
This is the living room. It needs more color!

The master bedroom has a wooden ceiling, a Mexican tiled bathroom and a HUGE closet.

There's another large closet in the adjacent sitting room. My office would be in the second bedroom, with a corner window facing the street.
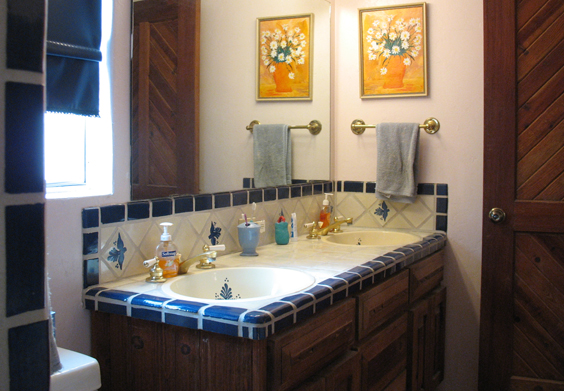
Master bathroom. I've never lived in a house with more than one bathroom!
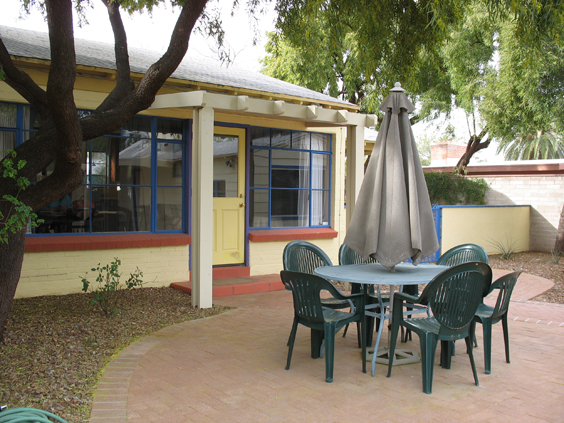
The back of the house, including a wonderful private courtyard enclosed by a vine-covered brick wall. There are at least 10 mature trees on the property.
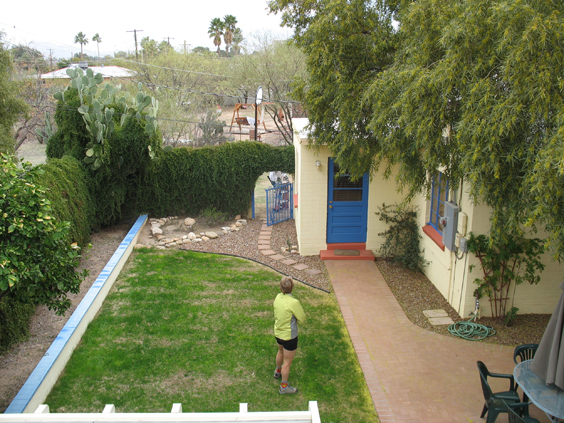
The yard is trapezoid-shaped, leaving a large area outside the wall that will be perfect for Dennis' tower.
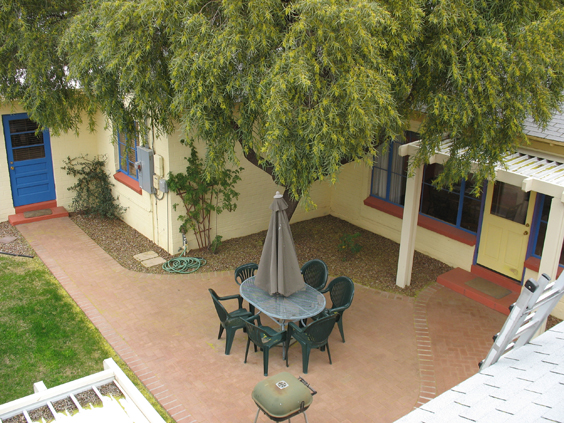
And last but not least, the executive office aka ham shack.
