The Bungle-Oh: Before and After Photos
2020 - 2021
I don't know if we really planned on renovating a 1945 bungalow, but here we are. Since moving here in early December, 2020, we have worked nearly full-time on unpacking, organizing and, ultimately, renovating our new home in Silver City.
The Office
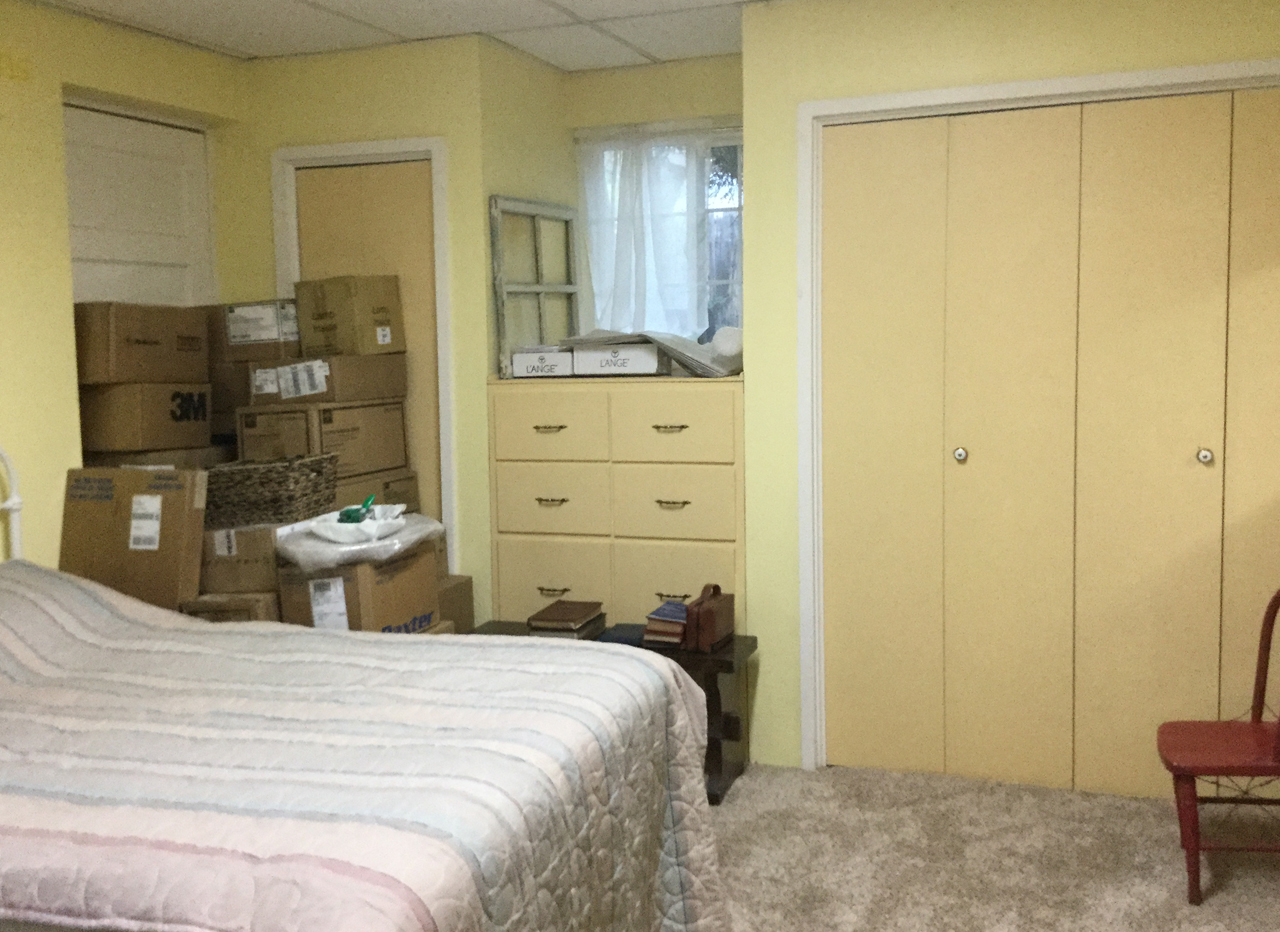
Since we're both IT professionals, setting up a home office was a priority. First we had to get rid of the awful beige shag carpeting.
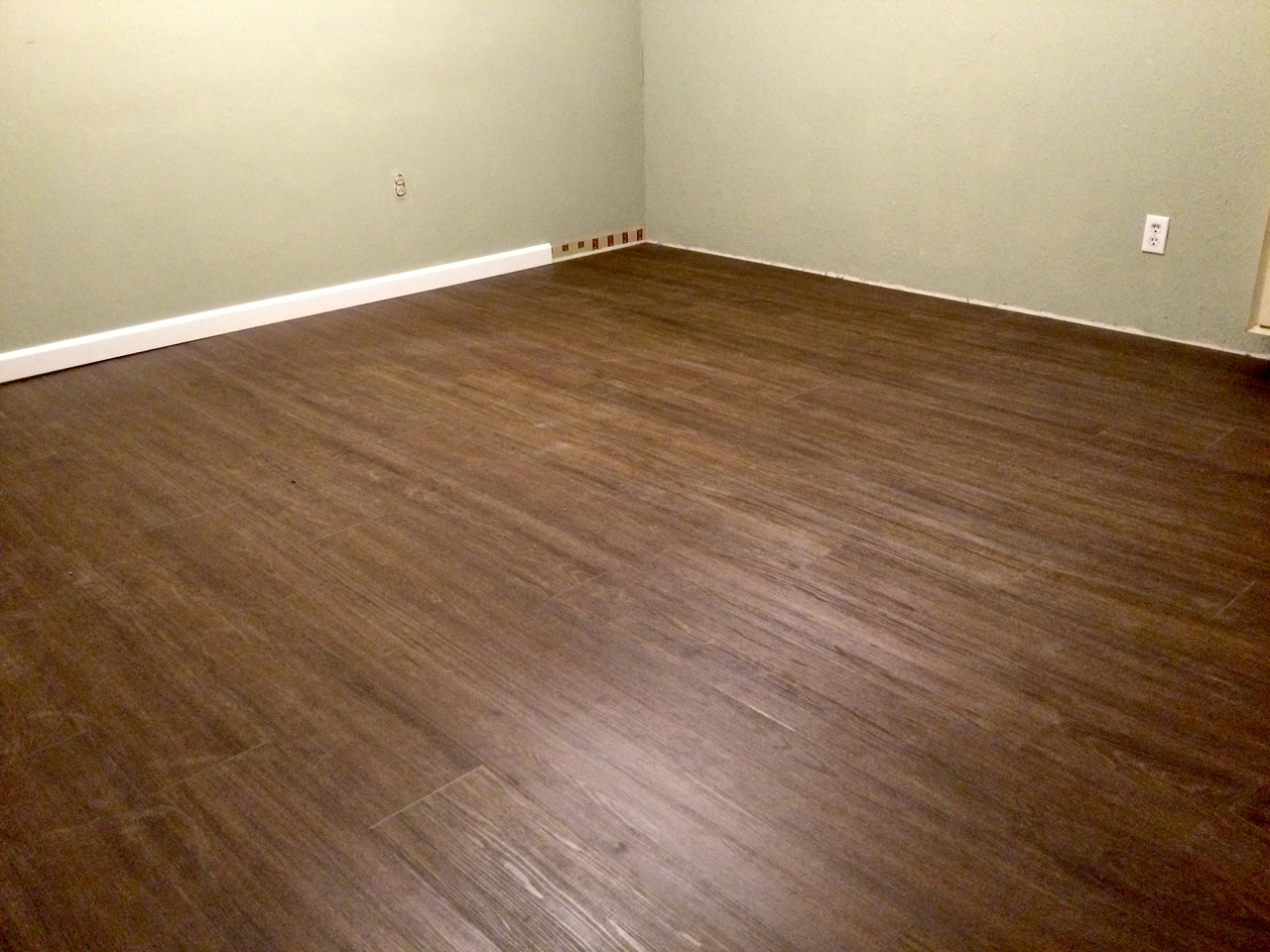
Since the subfloors are concrete, we went with LVT ("luxury vinyl tile").

For safety reasons, during installation the cats and me lived in the RV, while Dennis took care of some last-minute business in Tucson. The cats were NOT IMPRESSED.
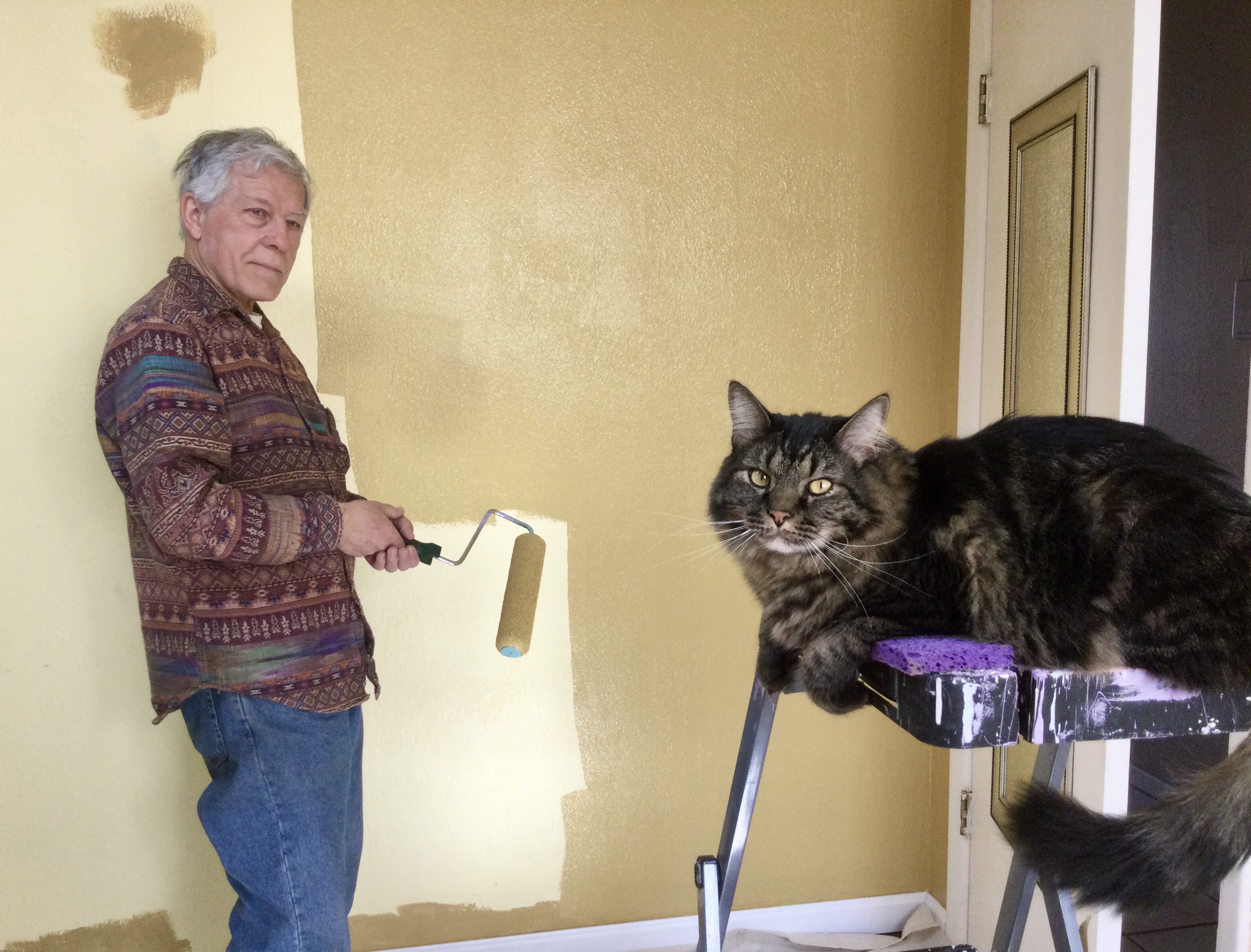
With the floors done, we moved on to surface prep and painting.
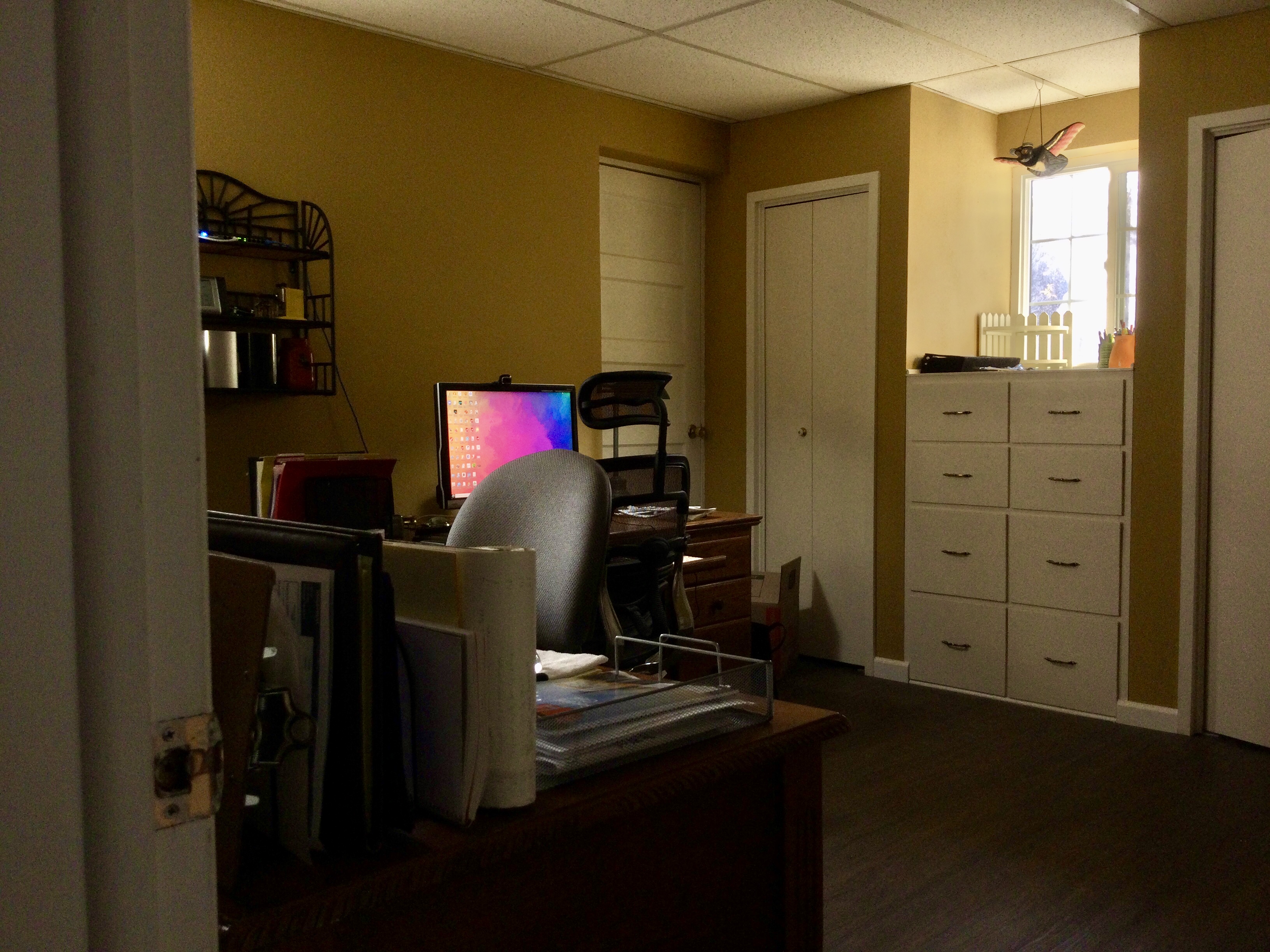
I am using exclusively colors from the Benjamin Moore "Affinity Colors" group, and this one is called "citrine".
The Bedroom
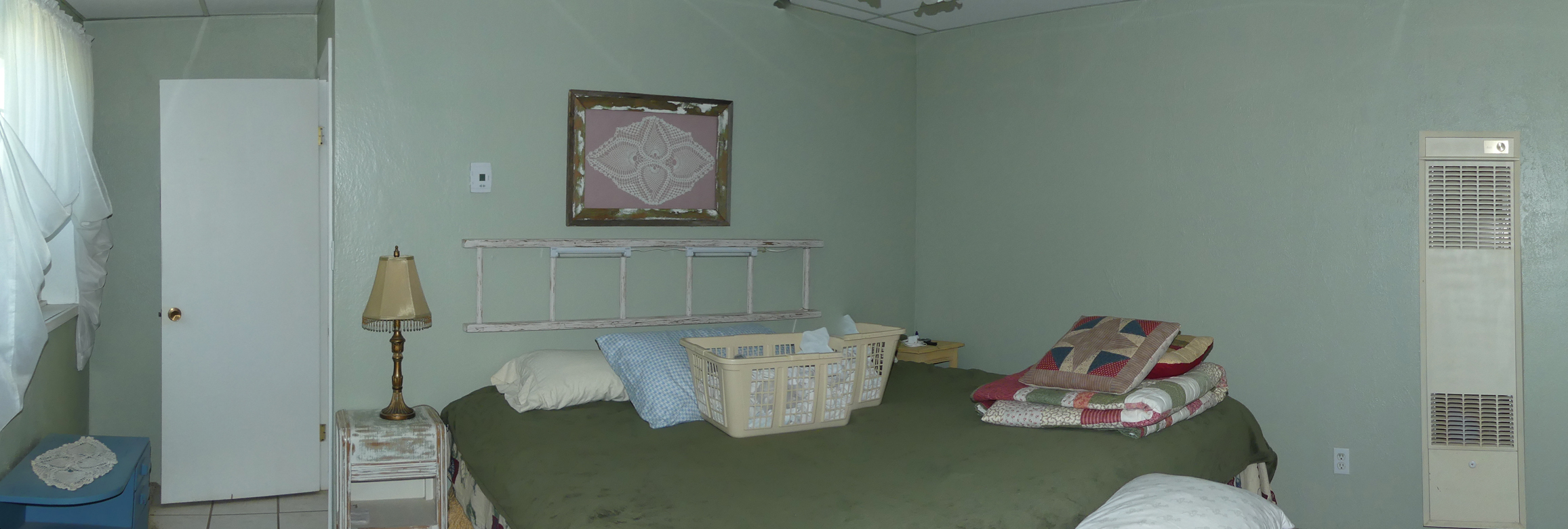
Next up was the bedroom.
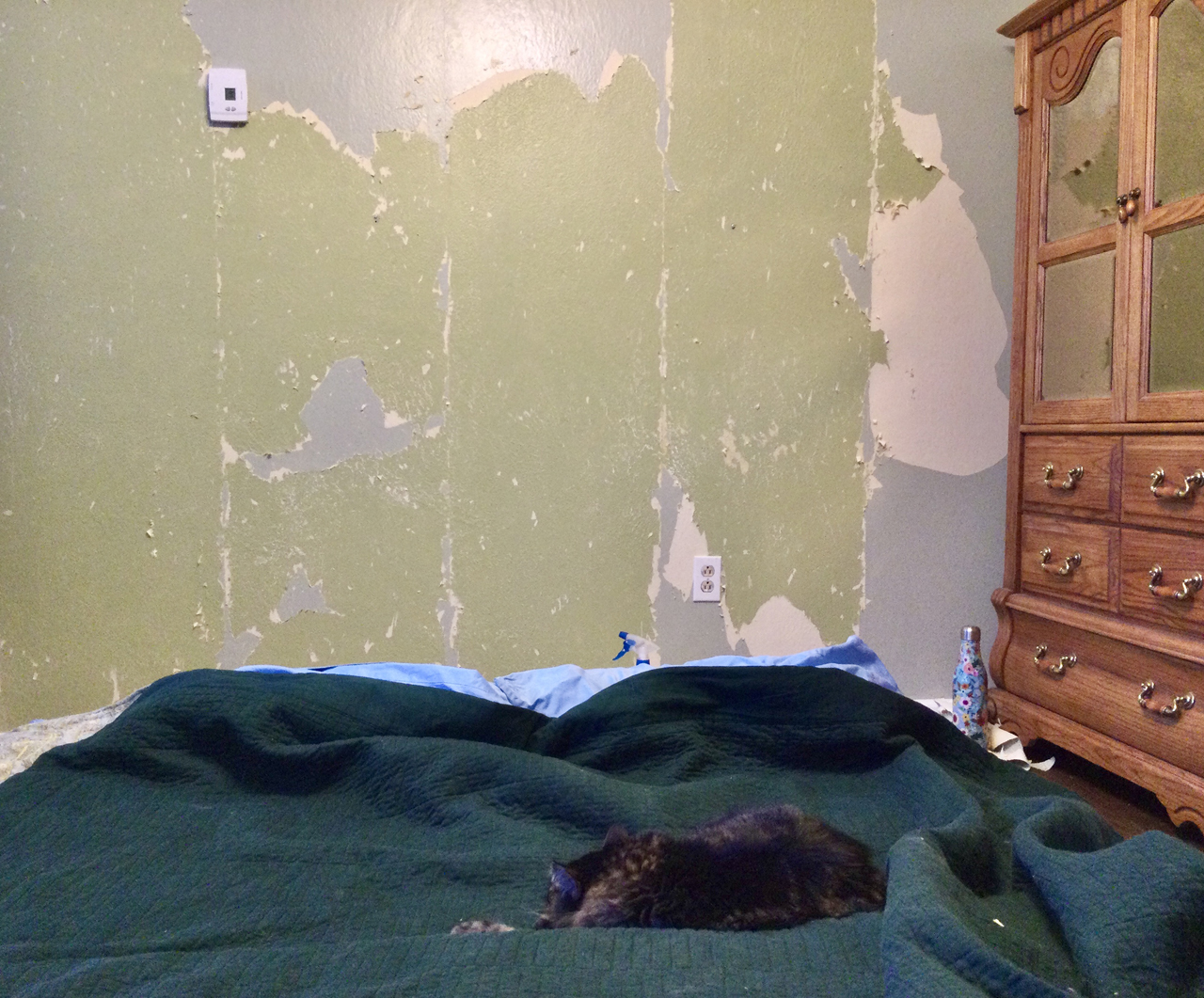
A major obstacle here was that one wall was covered with painted vinyl wallpaper. It took two full days to scrape it off.
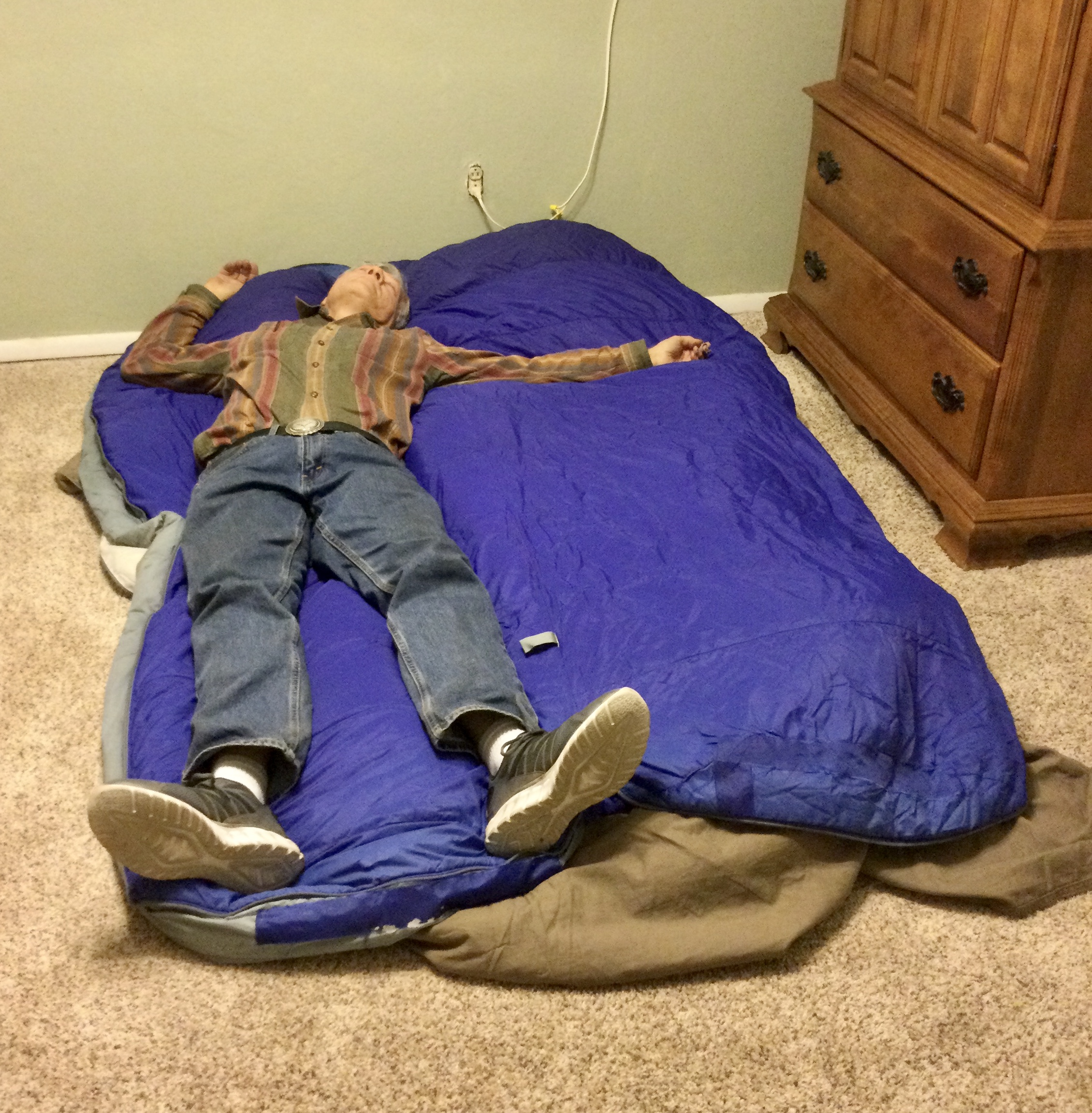
From December 5 until our house sold and we brought over the last load from Tucson on December 29, we slept on a pile of rugs, blankets and sleeping bags.
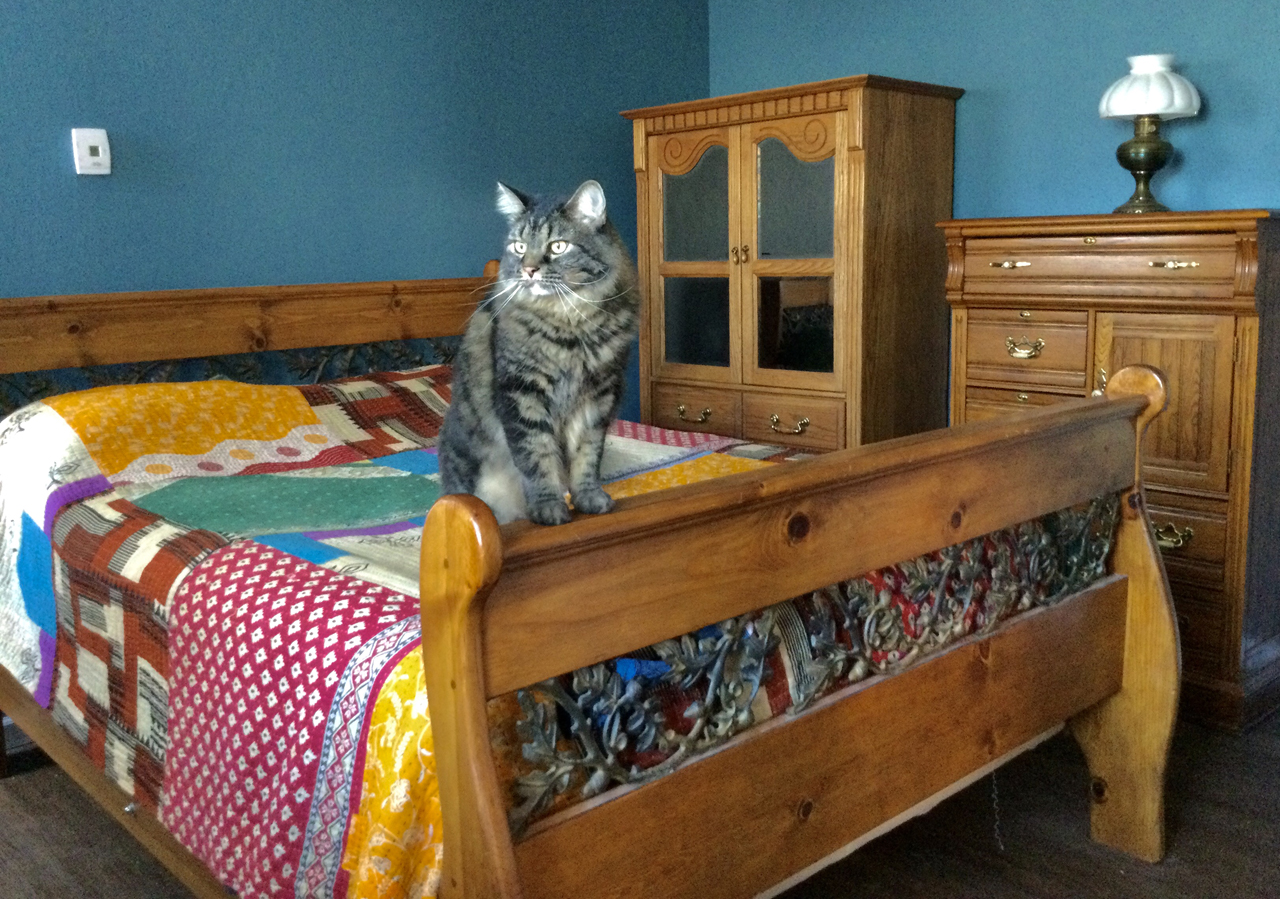
When at last the floors were done, the walls were painted, and our furniture arrived, it was a real treat. BTW that color is "Fiji".
The "Guest" Bathroom
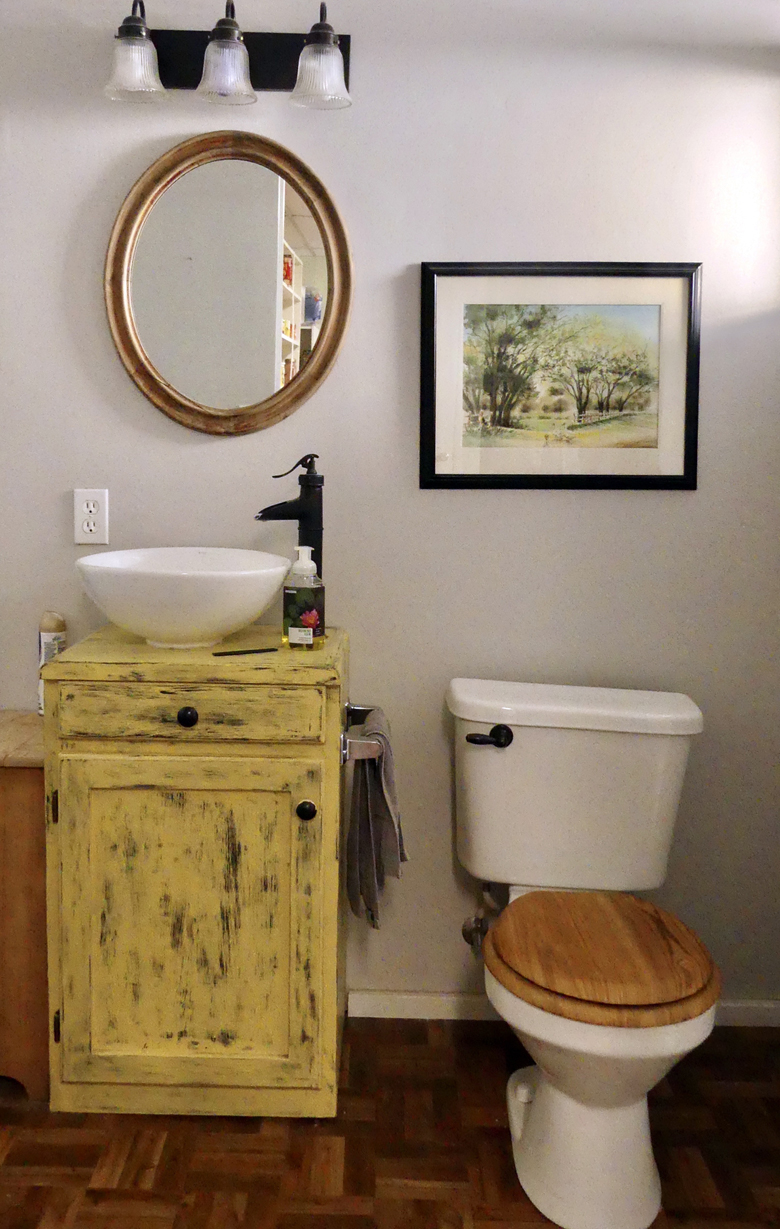
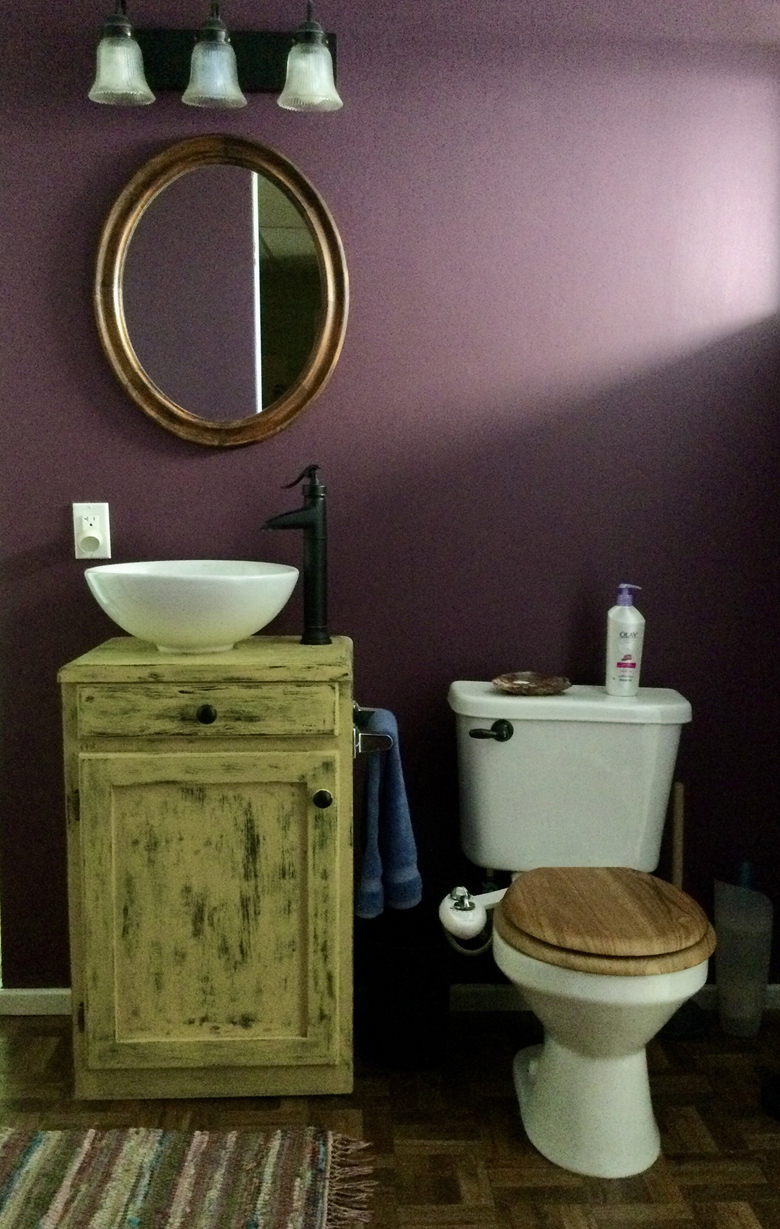
The "guest bathroom" was a sad little hallway with no door next to the laundry room, with broken plywood cupboards and two-tone gray walls. We repaired and painted the cupboards, installed new knobs and painted the walls "kalamata".
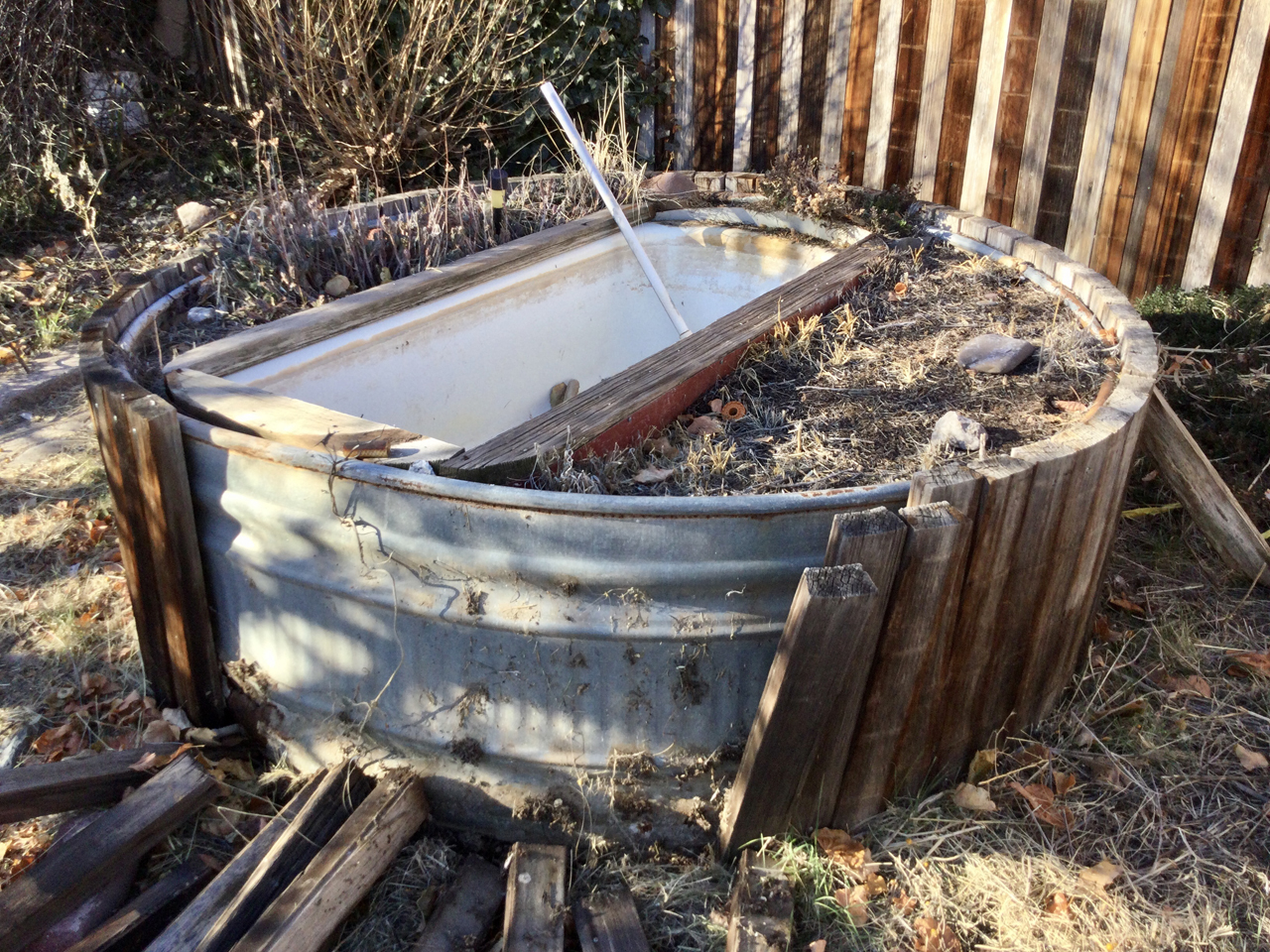
Now that room is just desperately in need of a bathtub. In the front yard, we found a cast iron tub inside a rusted out stock tank, inside an old wooden hot tub &mdash: I called it the "turducken" — but it's too large for the guest bath.

Our friend Ann found a perfect 4½-foot tub in a neighbor's yard and we happily dragged it home. But it's missing its feet, and we continue to search for replacement feet or some other method of supporting the tub.
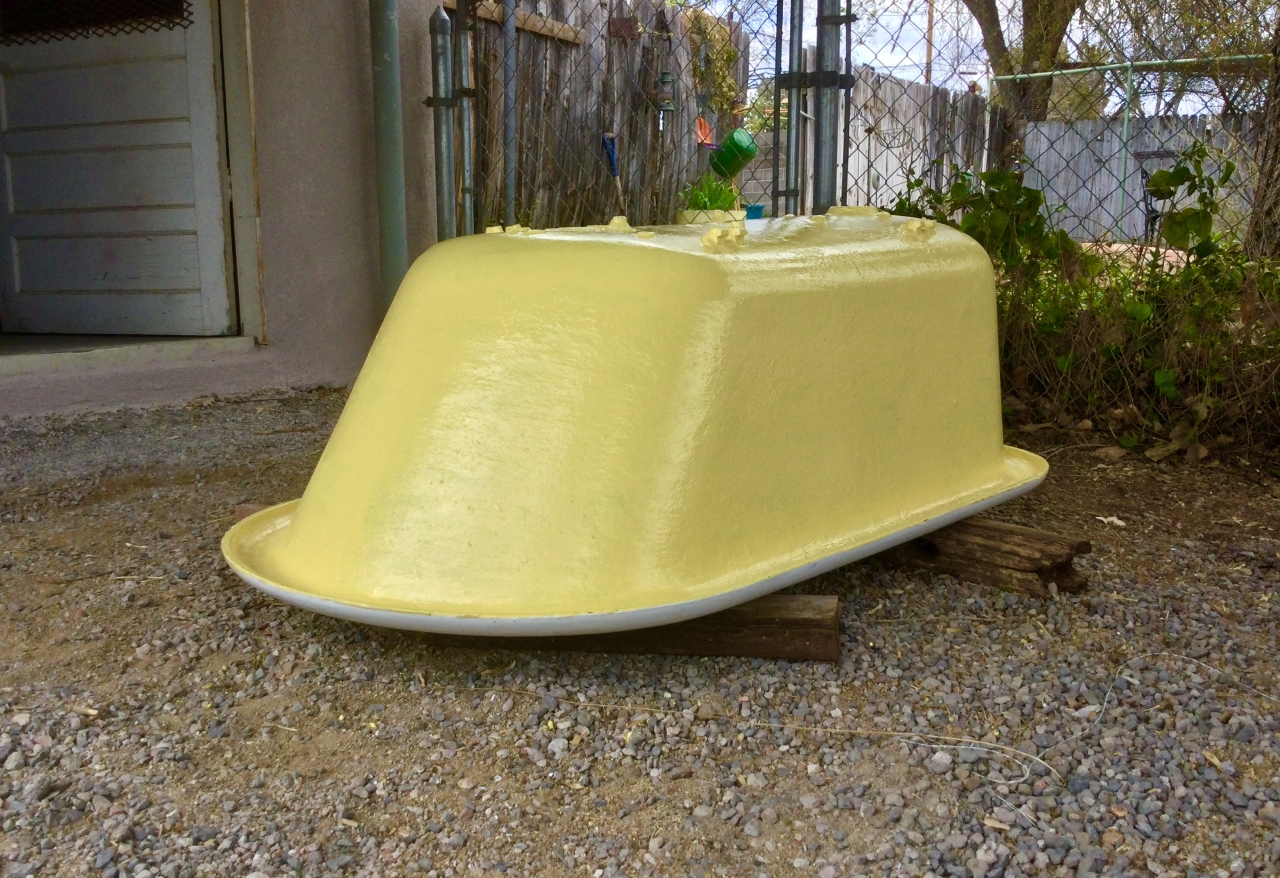
While the search continues for replacement feet, we did the hopeful thing, steel brushing the outside and then applying many coats of butter yellow oil-based paint.
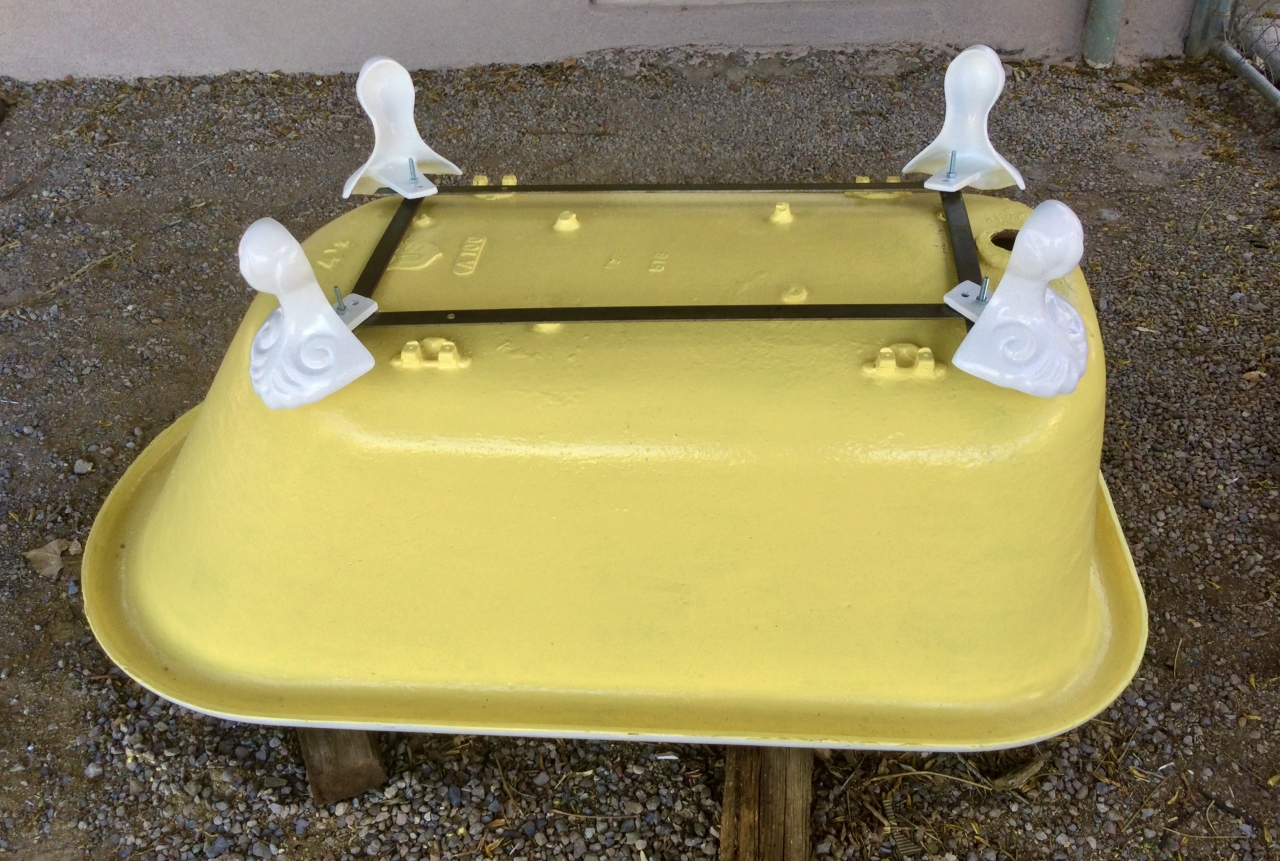
After months of searching, we decided to spring for the so-called "universal clawfoot tub replacement foot kit". But it doesn't fit this tub, and the vendor charges a $200 restocking fee. Back to the drawing board.
Backyard
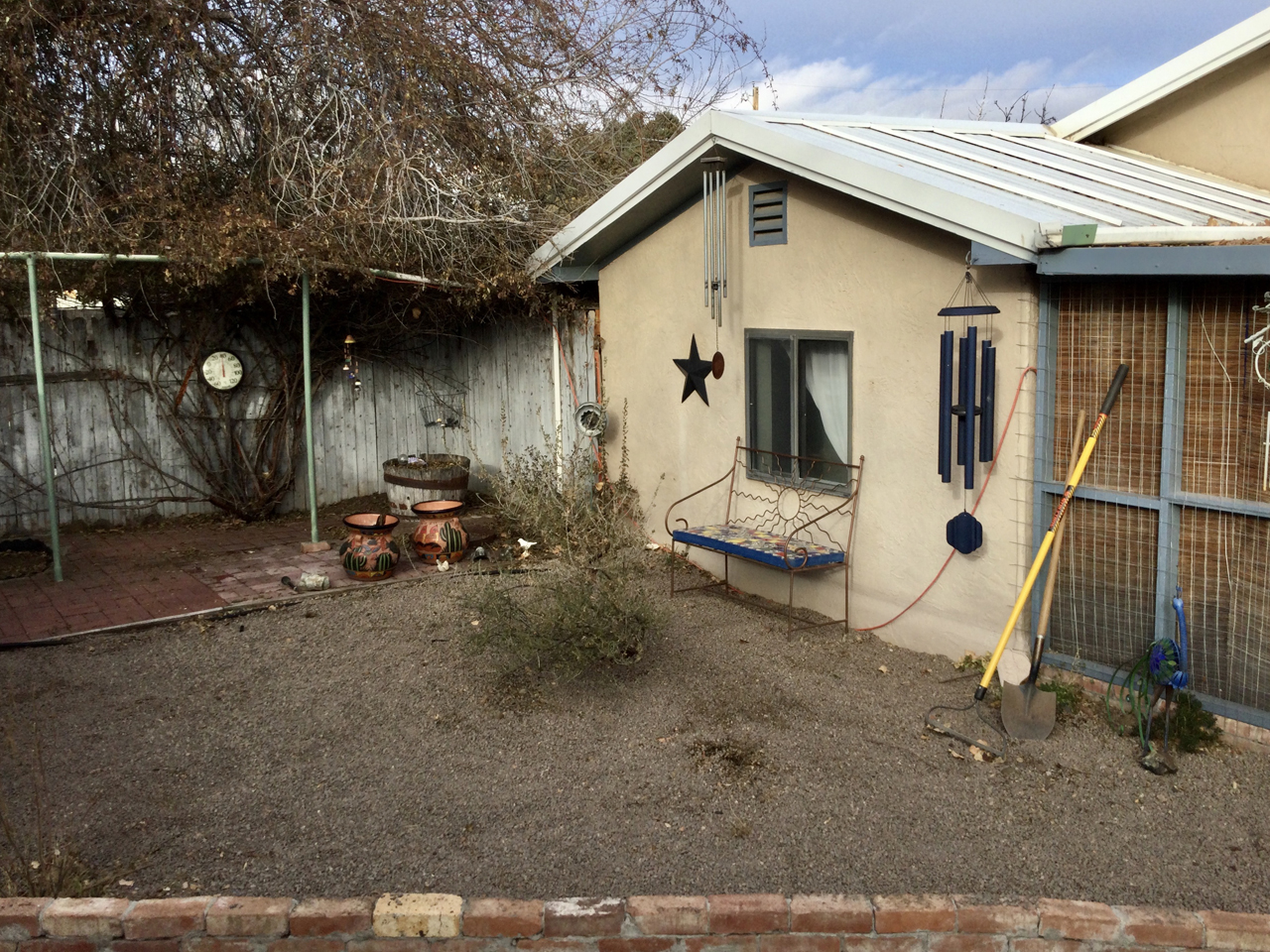
I'm not showing any "before" pictures of the backyard since it looked too much like the set for a "Dukes of Hazard" episode. But here's the near backyard, after I removed a huge pile of rocks and shoveled a ton of pea gravel.
The "Pantry"
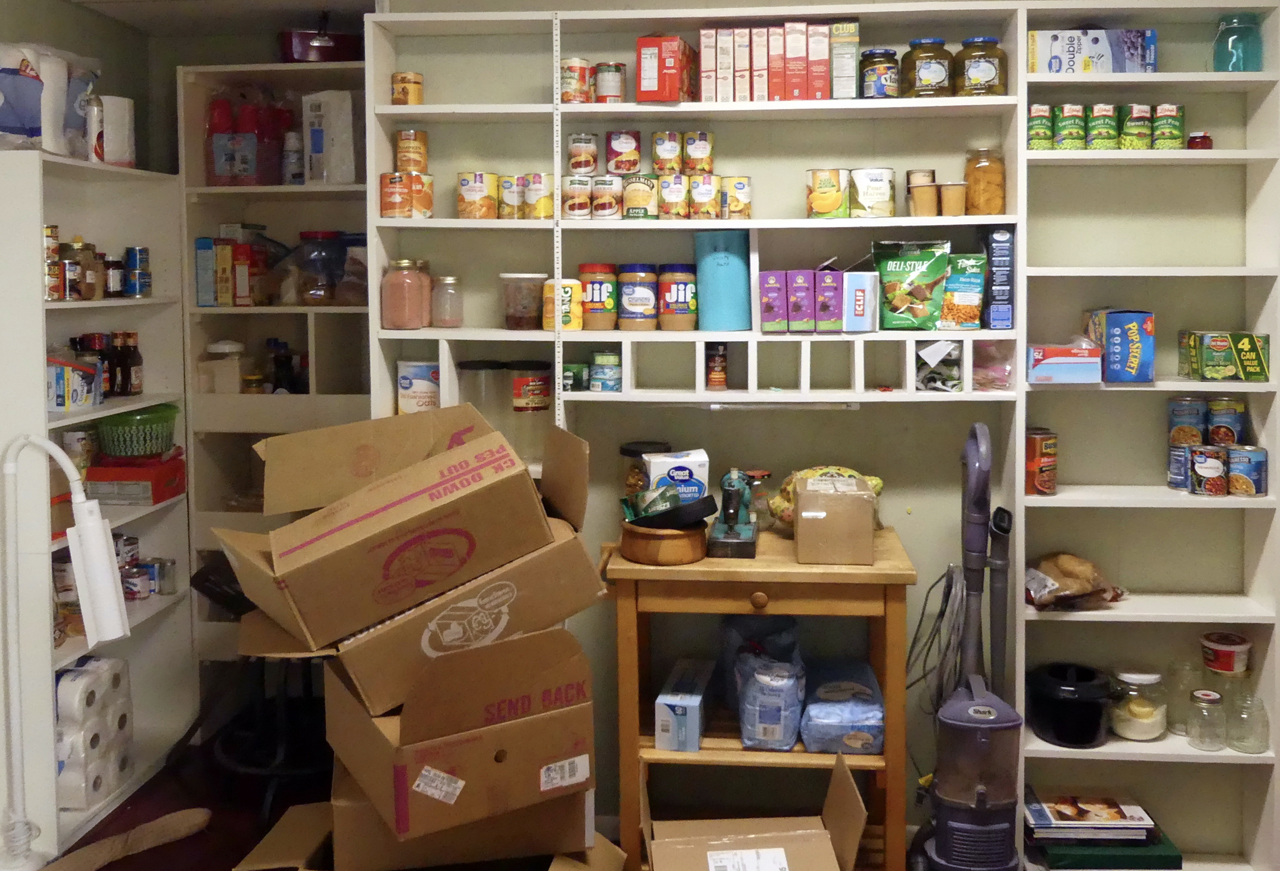
One of the largest rooms in the house is the giant former pantry, a jumble of shelves separated from the living room by a completely unnecessary hallway.
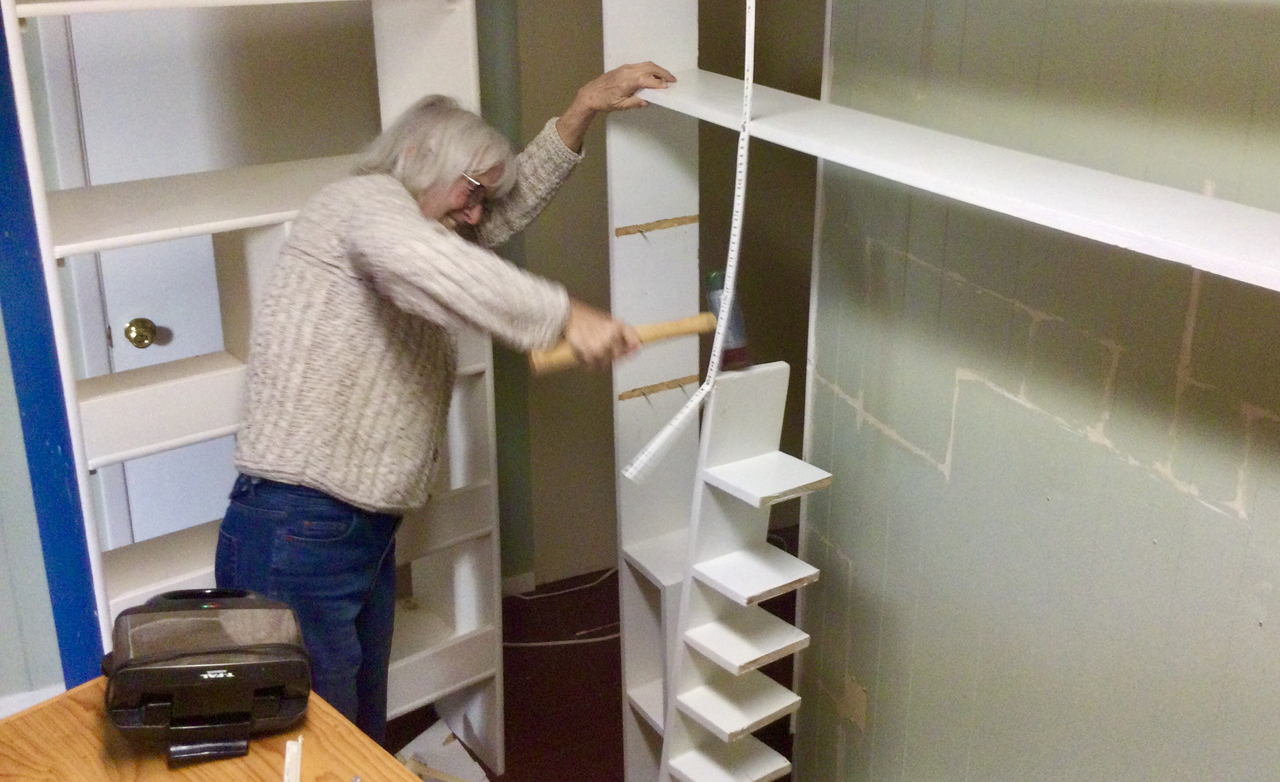
I started tearing down those shelves the day we closed on the house.
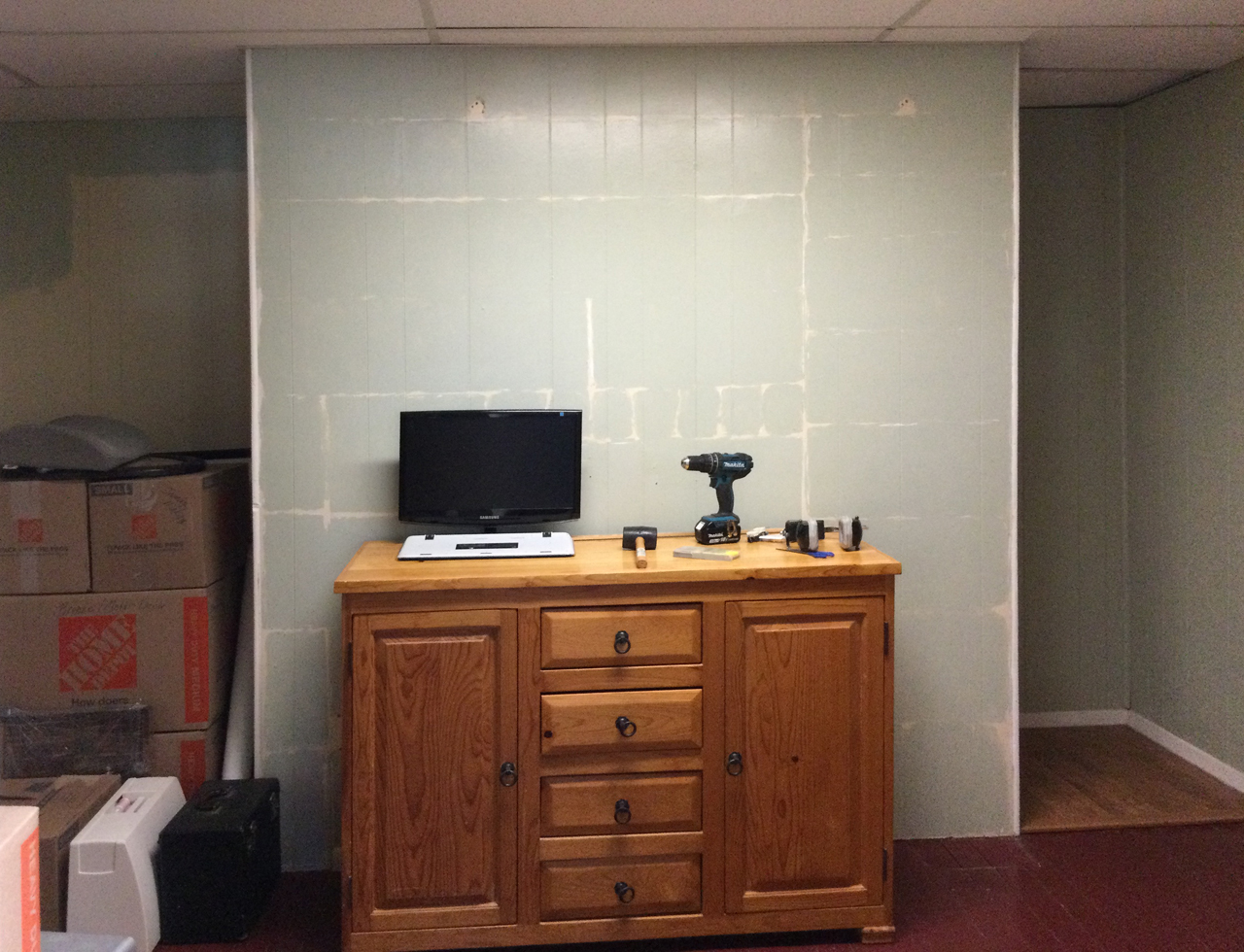
But behind the shelves were walls covered in painted fake wood paneling, and who knows what else?
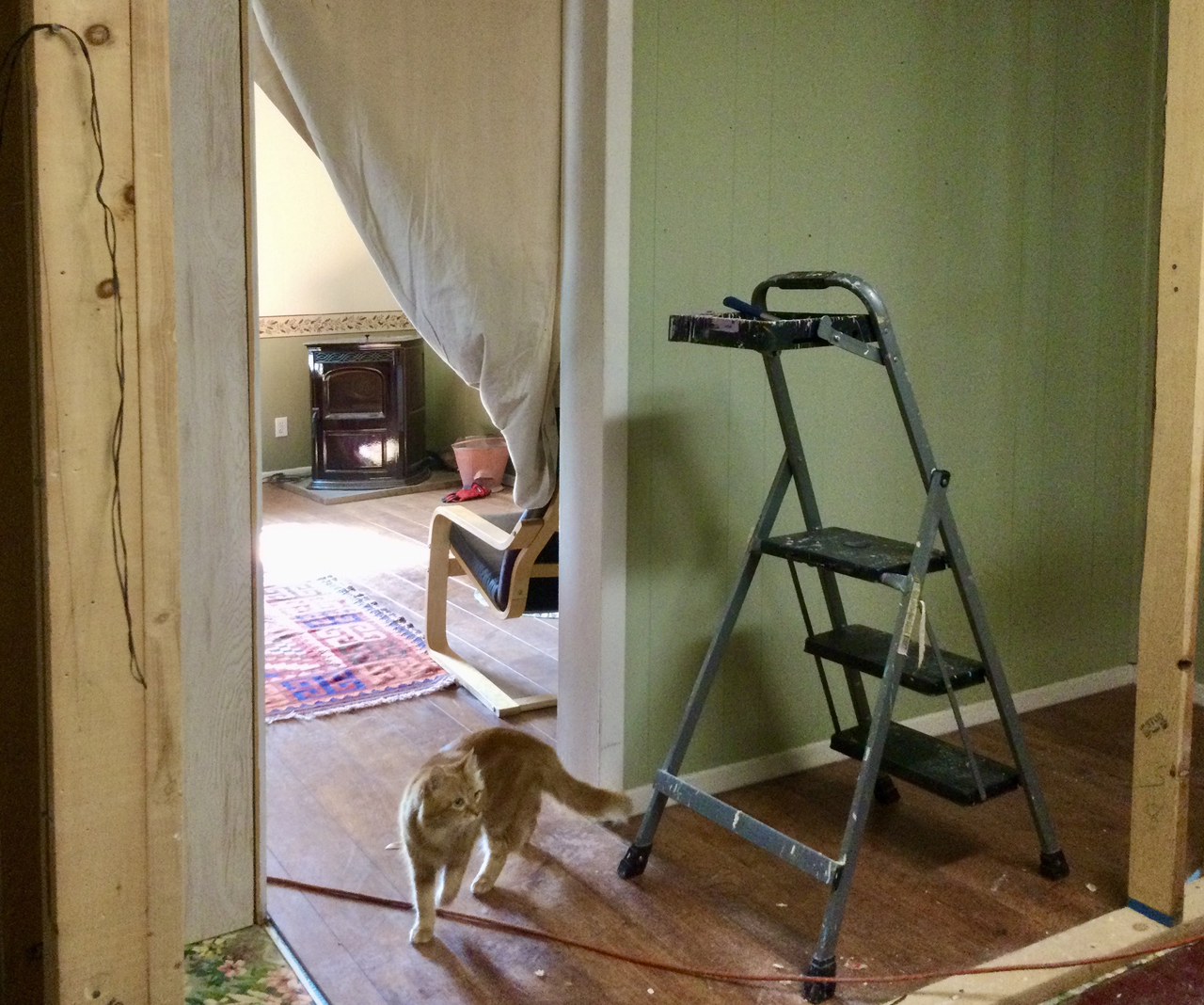
One of the downsides of living in Silver City is a shortage of skilled tradespeople. After waiting two months for an ESTIMATE, we decided to do the demolition ourselves.
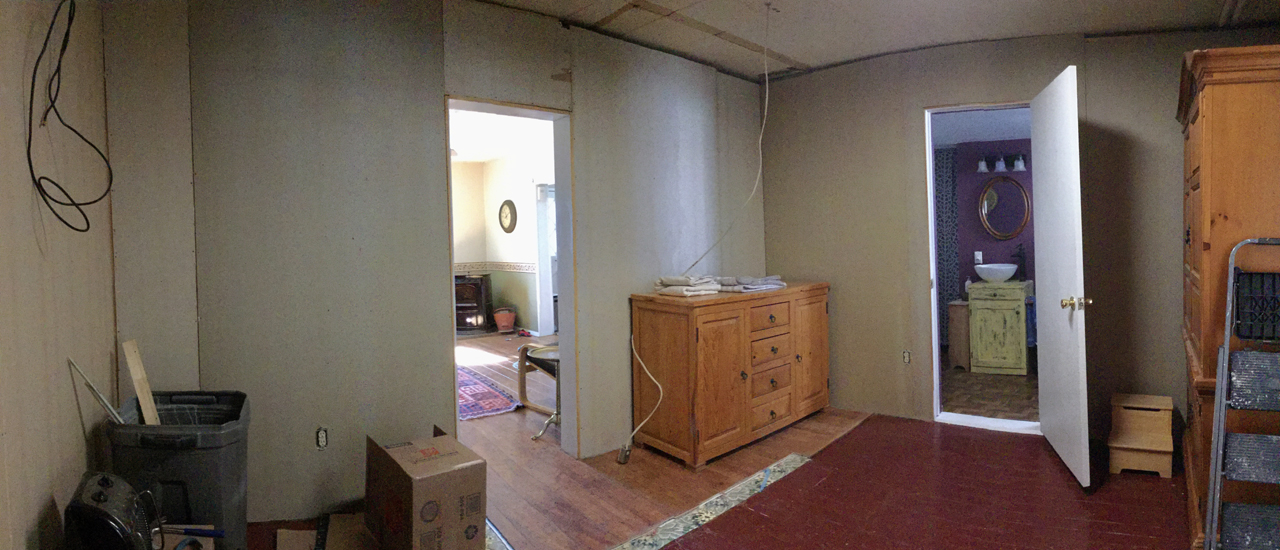
During a cold snap that kept us indoors, we removed the drop ceiling, the redundant wall and the nasty fake wood paneling. To our great surprise, underneath the paneling was good sheetrock that was never taped nor textured. It may make the path forward much easier! Now the question is what to do with newfound space, which is a great problem to have in a small house!
In early February, we finally found a multi-talented builder who was willing to work with us, and we really picked up the pace. After we rewired the room, Jason replaced the two layers of acoustic tile with a new sheetrock ceiling, and taped and textured the walls.
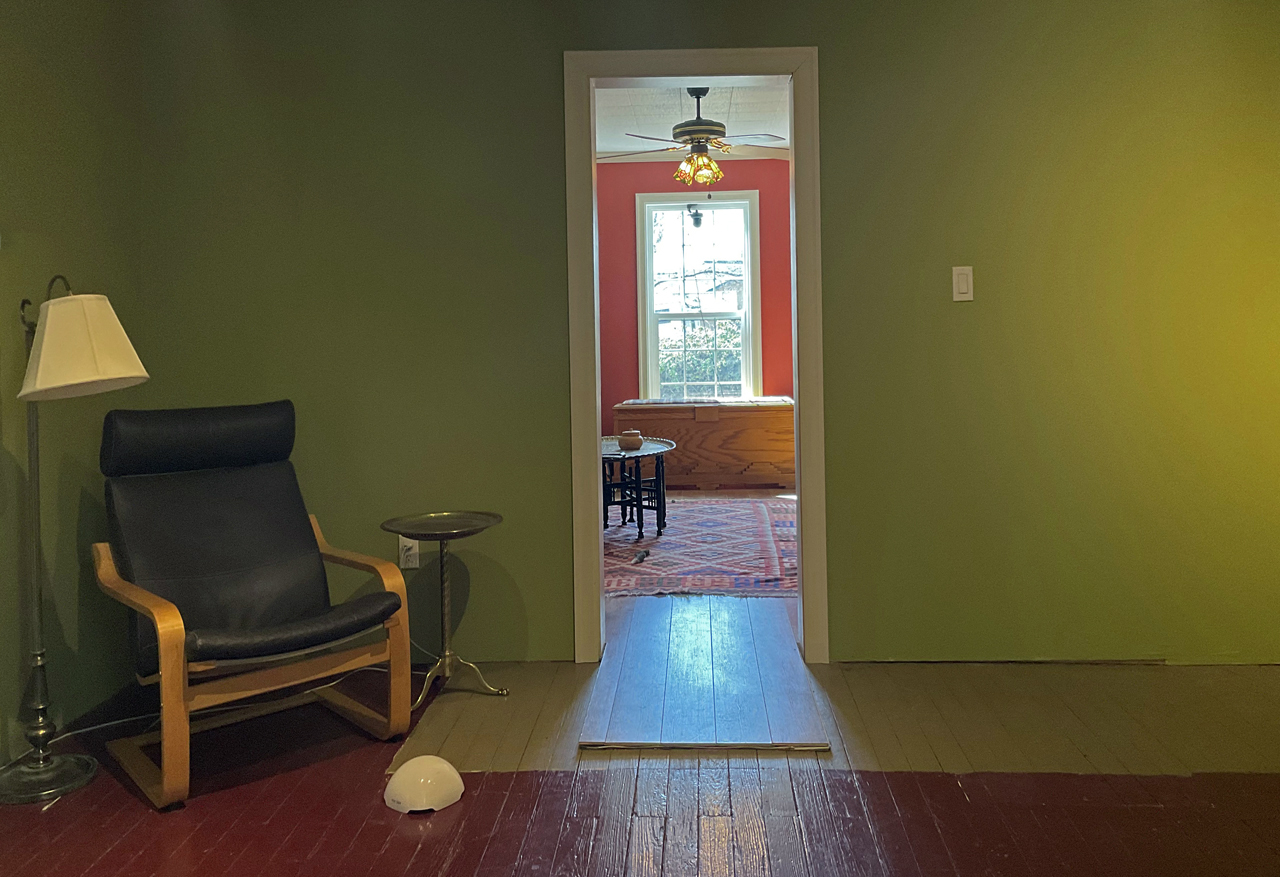
With new trim, track lighting and a fresh coat of paint. What a transformation!
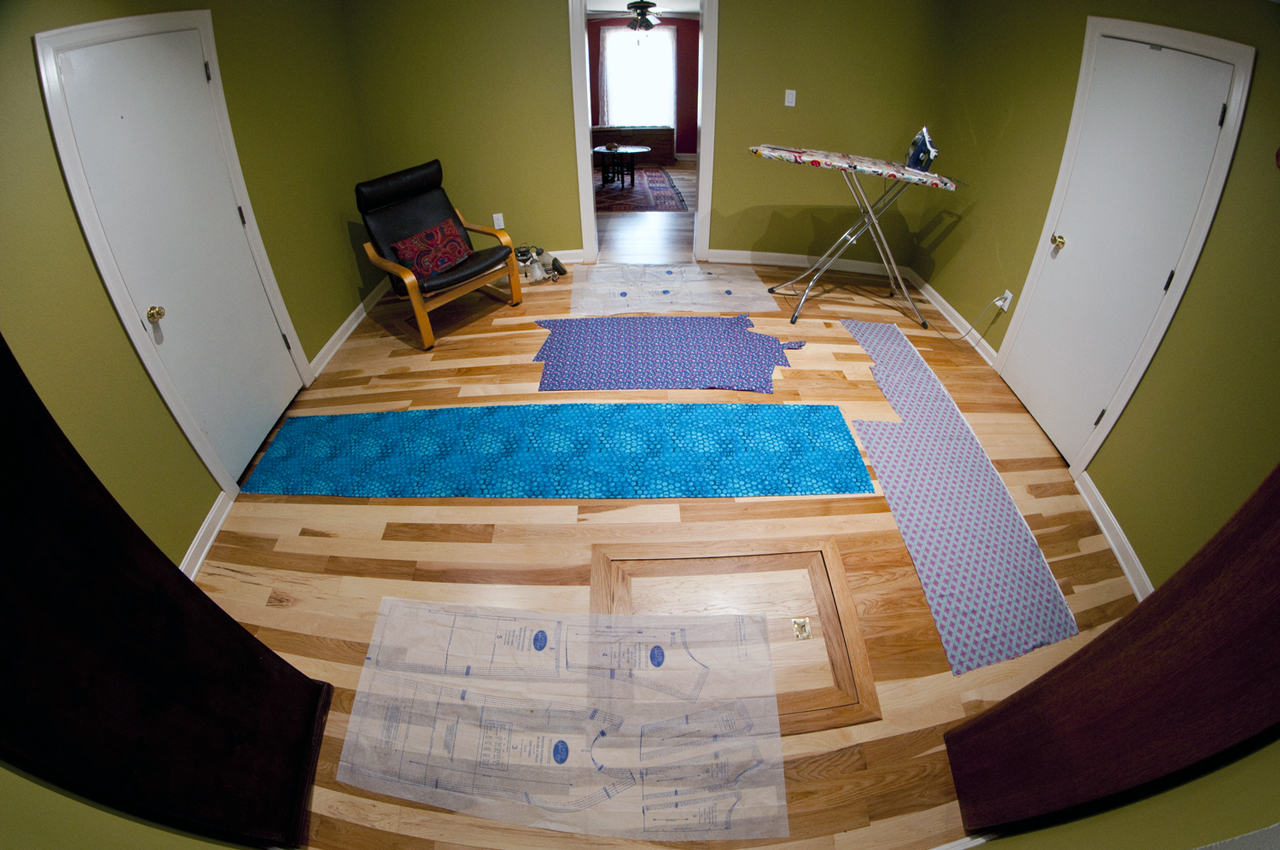
The project room, with a new floor and an old-school brass handle for the dungeon #1 hatch. It's great to have one room — with a fabulous floor — that's available for yoga, sewing, assembling a ceiling fan or whatever else needs doing.
The Living Room
The living room was one of the biggest challenges, with walls covered in painted and papered 70s-vintage wood paneling. We knew that for this room, we would have to go down to the studs.
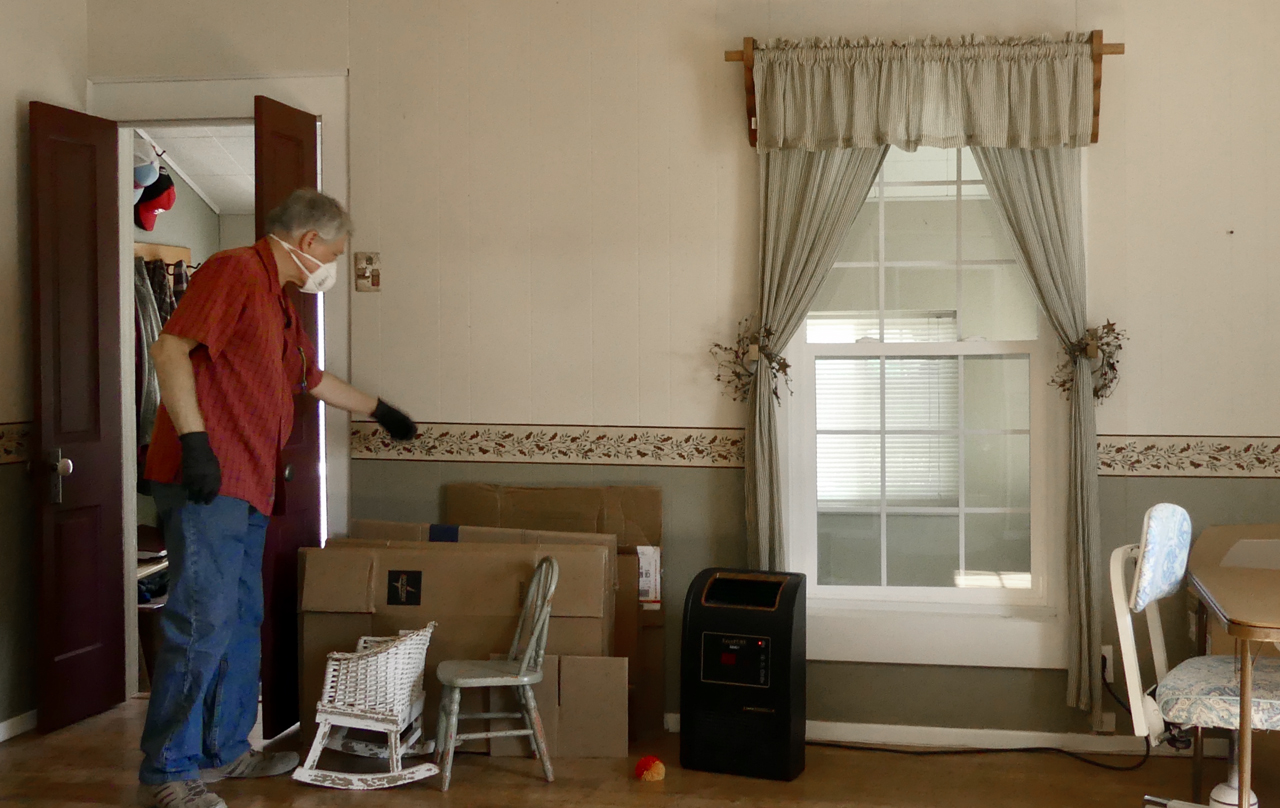
On Valentine's Day, we woke up to horizontal snow and howling wind! It snowed on and off for the next two days. Since it was too cold to hike, why not destroy the living room?

We ripped out all the paneling and trim, and Jason installed new sheetrock, crown moulding and casing for the windows and doors.
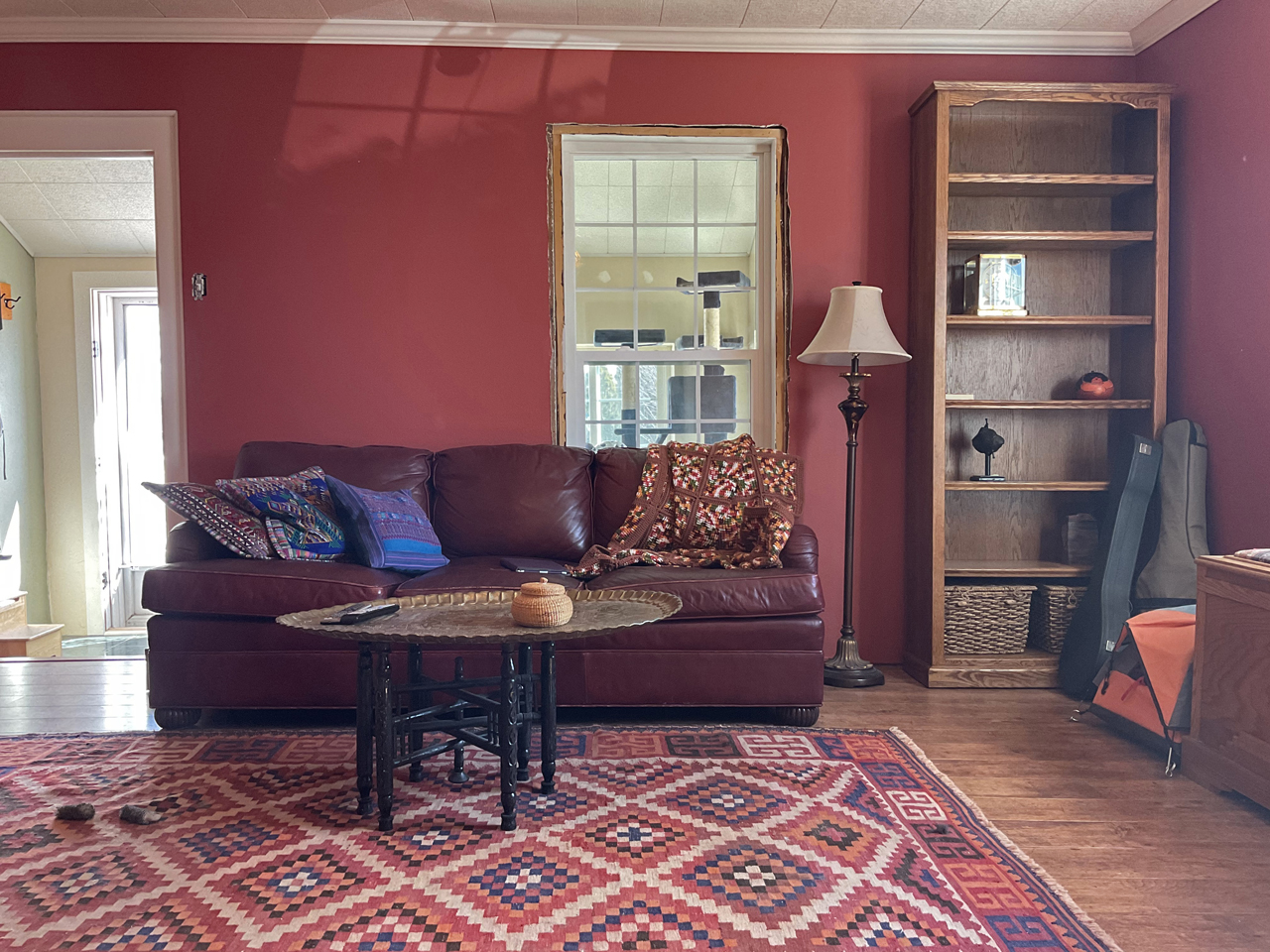
Still missing one piece of trim, but now with fresh paint and our furniture. I thought the color choice was risky, but I'm very happy with it.
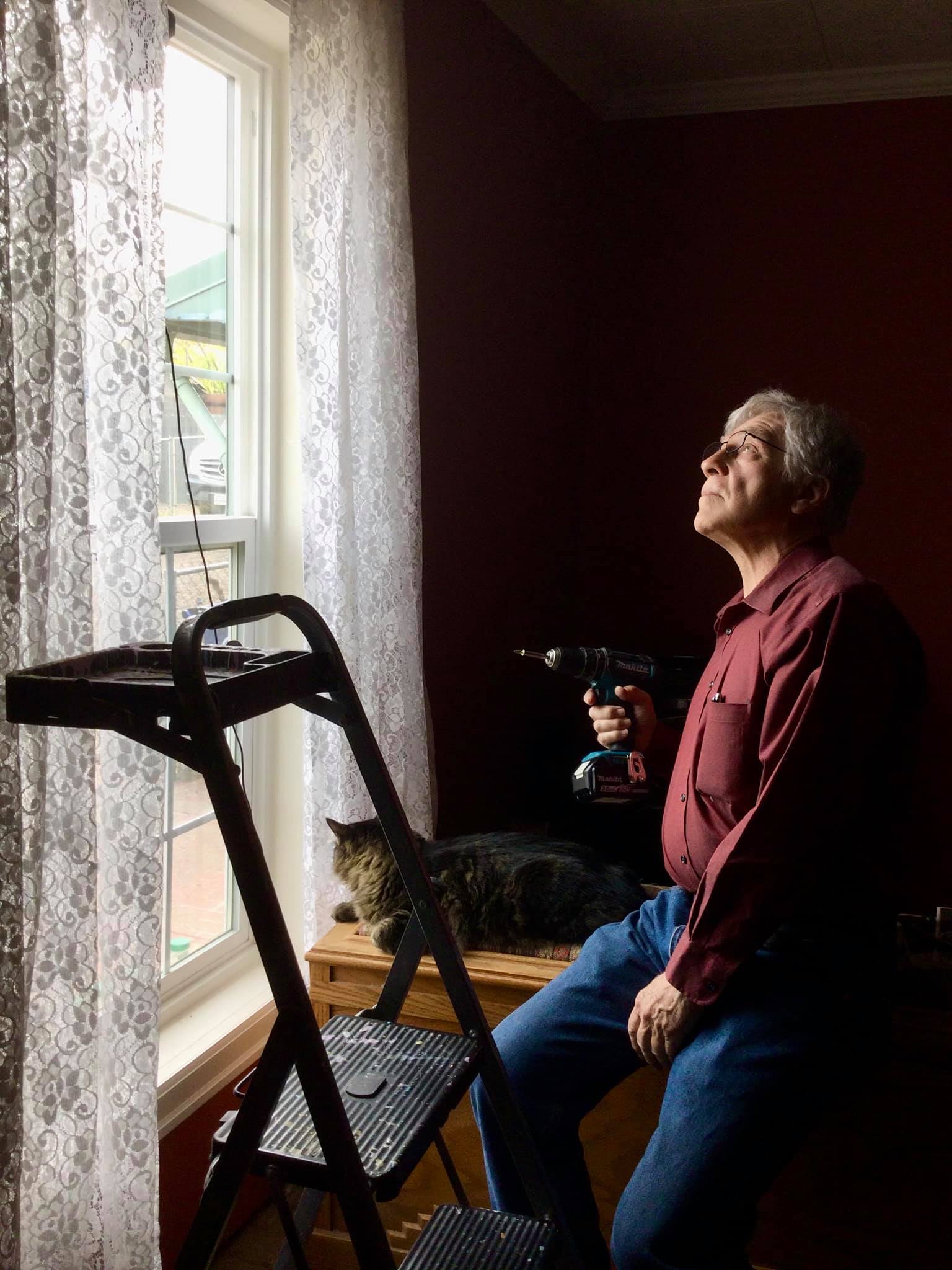
The move turned up a box of lace curtains that I backpacked home from the Czech Republic 30 years ago. I cut them apart and sewed new curtains for the living room. Moody shot of Dennis and Elio installing the "French return" curtain rods.
The Shop
There are at least six sheds on the property (somewhat depending on your definition of "shed"). We eventually numbered them to try to keep them straight. All of them were crap-stacked to the ceiling. But once they were cleaned out and organized, at least two of the sheds turned out to be good, solid buildings, and another two are at least serviceable for storage. Shed #1 (aka "the shop") looked like a total tear-down, with plaster falling off in sheets, revealing the worn wood siding of an old garage. But it has a stone foundation, and inside the walls are solid and wired like a professional woodworking shop. Through Jason, we found a crew to redo the stucco.
Unfortunately, I have no "before" photos, but here's the transformed shed in progress.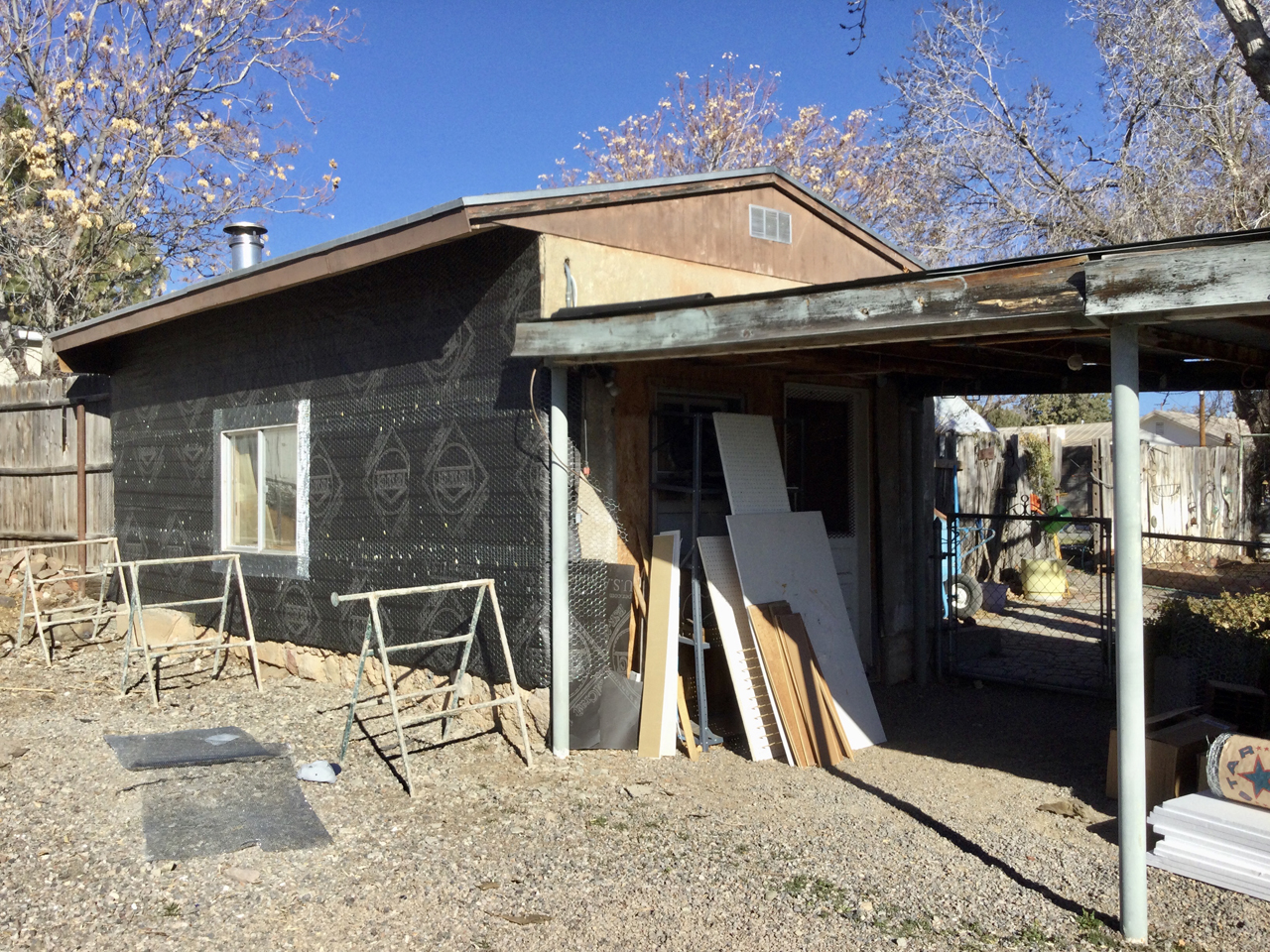
Now with fresh stucco and a new soffet and freshly painted trim. I'll eventually paint the house trim the same color.
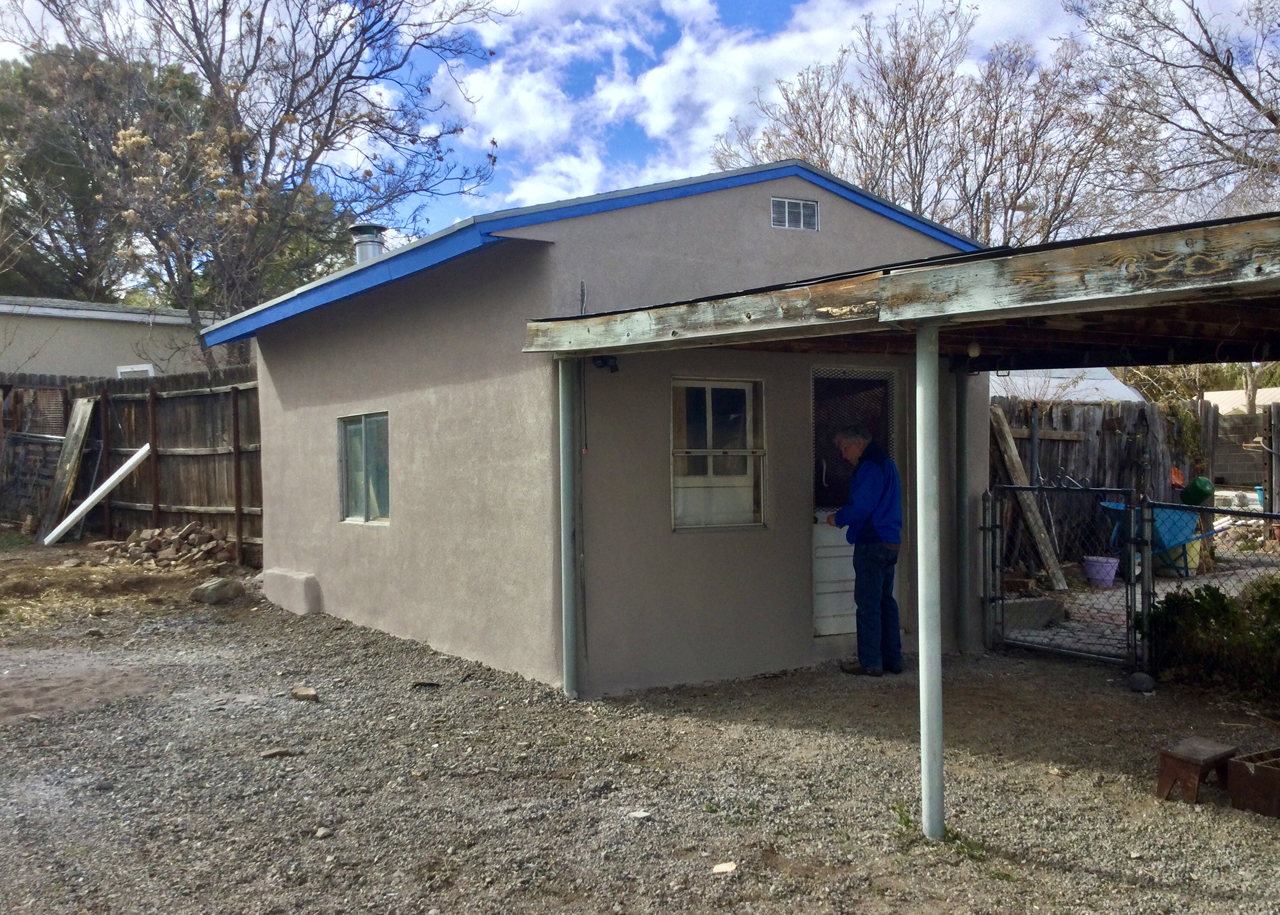
The Mud Room and the Front Door
Last but certainly not least, after more than three months in this house, we finally acquired a front door! The door had to be custom-made, since there was no allowance for a standard door when the front porch was enclosed. The previous owner just cut a hole in the wall and covered it with a rickety metal storm door (no framing).
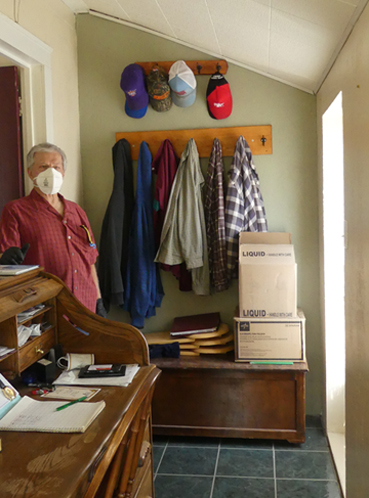

While Dennis stained and sealed the new door, I removed over 50 nails and screws plus many feet of scotch tape, then patched and painted the walls. The old porch will now serve as my sewing room, complete with a cat observation deck.
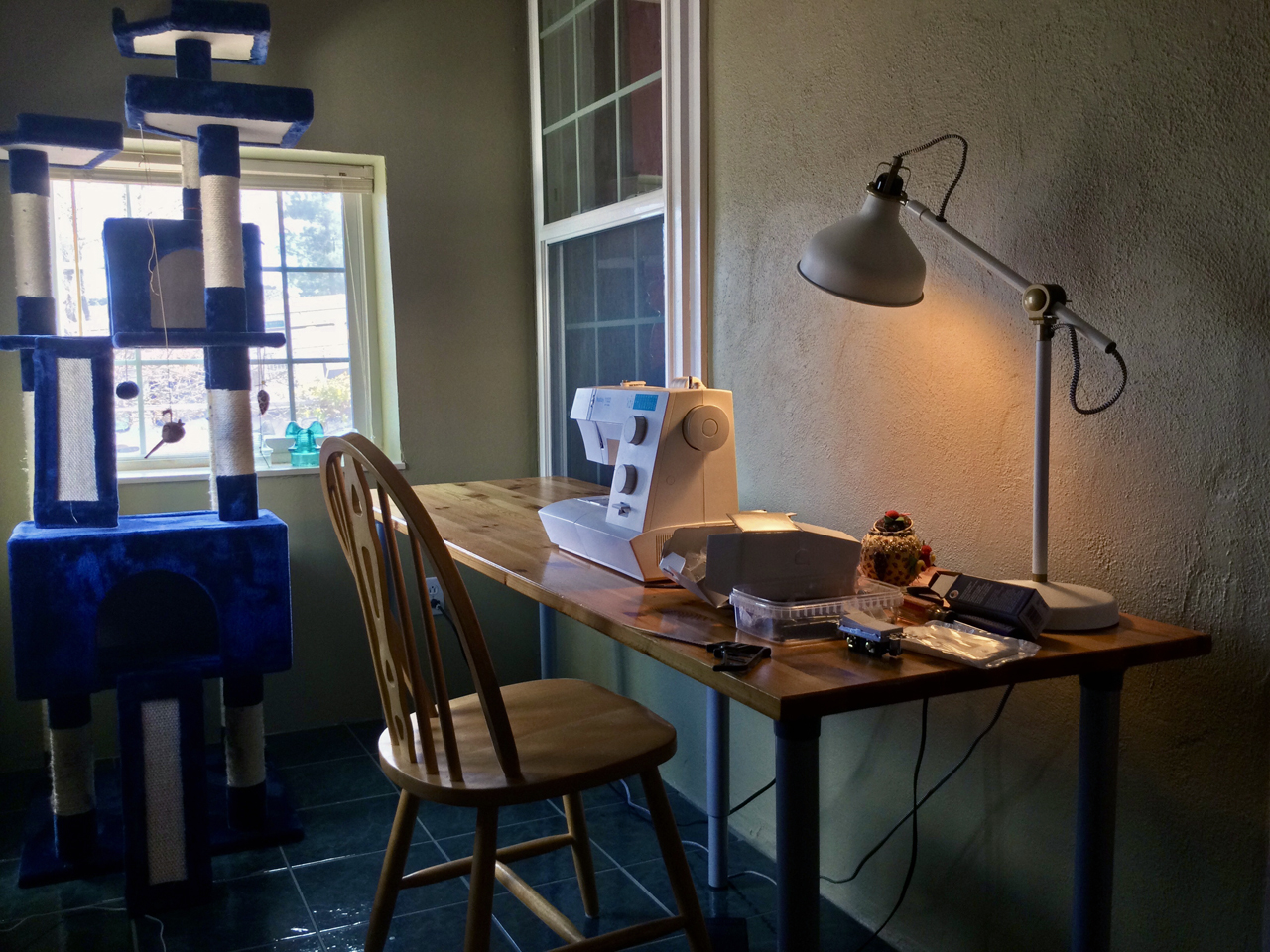
The "Catio"
An add-on covered patio at the back of the house was an eyesore until we gave it a thorough cleaning, pulled out all the dead wiring and the nasty plastic tarp and decorated it with a beautiful wooden bench, a gift from my dear friend Susan K. in Tucson. Eventually we will fully enclose it and add a cat door from the office, so the kitties can come and go as they please.
On a windy day — pretty much all days in Silver City — it's a lovely place to relax in the evening. And as you can see, we found a great use for the dozens of phone line insulators we found in the sheds!
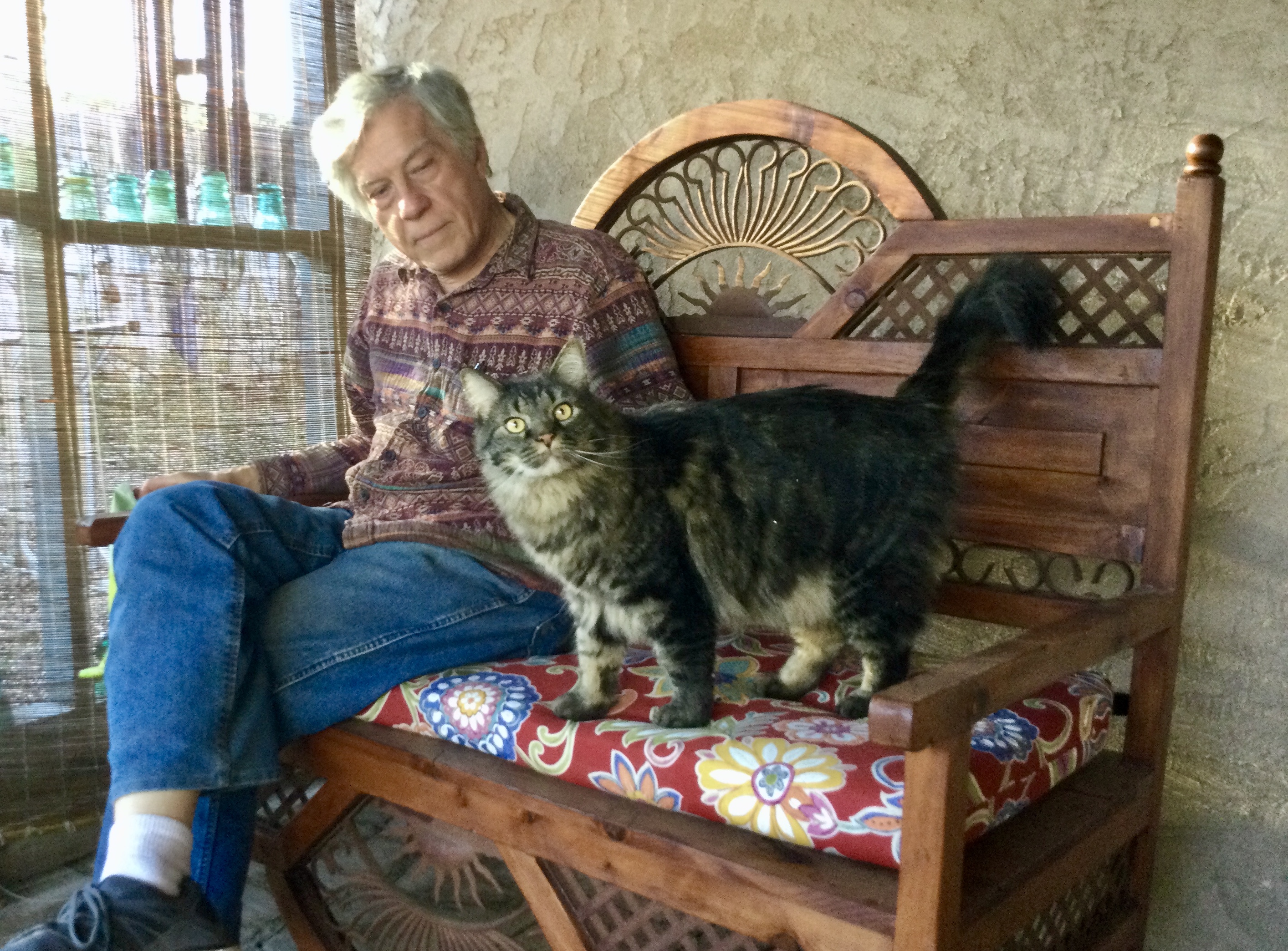
The Floors
The last major project was replacing the fake wood floors in the living room, project room and kitchen.
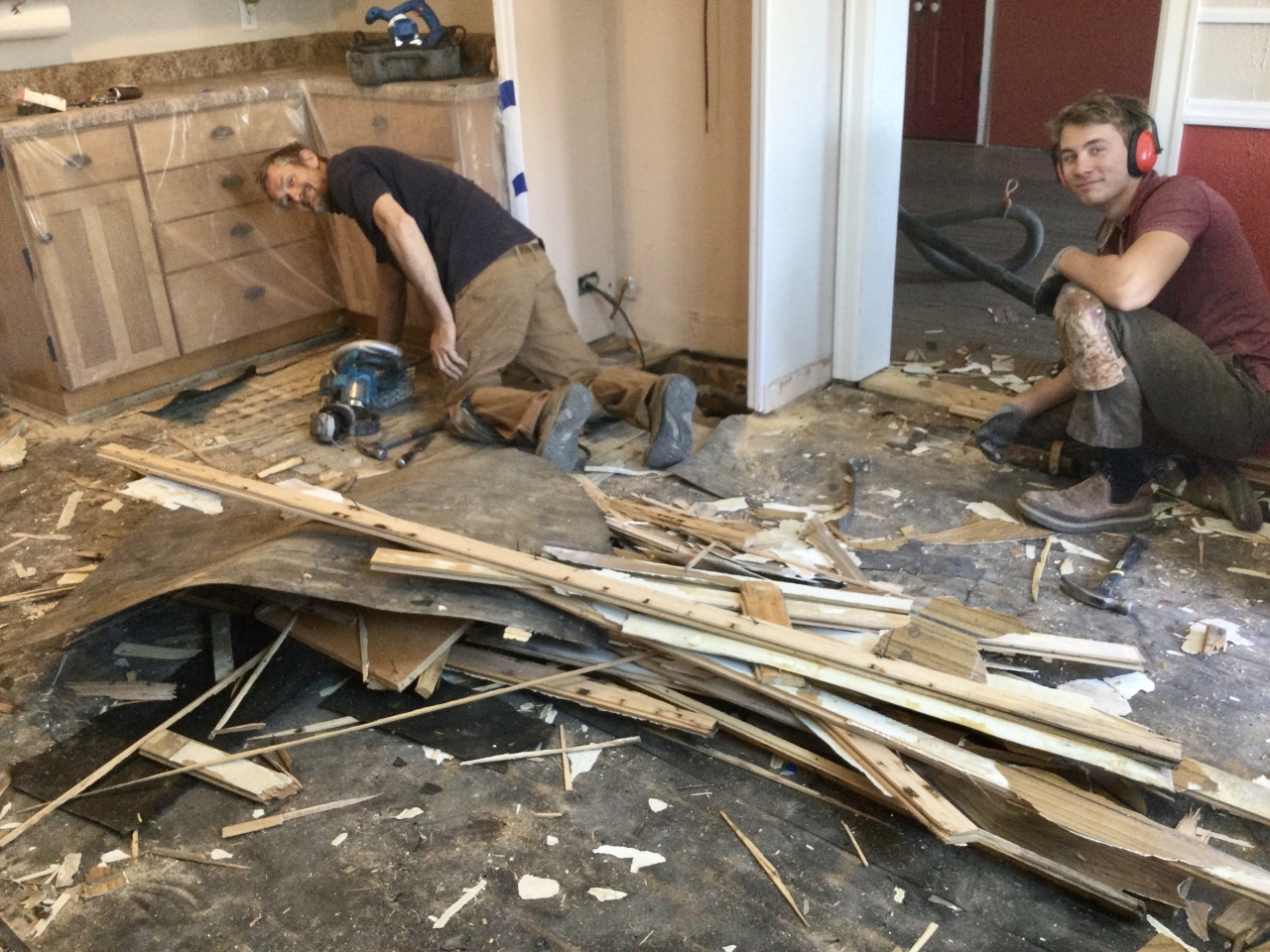
When we tore up the floors, we finally learned the reason for the "squishiness" in the living room floor. It was not a rotten subfloor, after all, but rather a futile attempt to compensate for a half-inch drop between the kitchen and living room by building up the living room floor with up to a dozen layers of tarpaper!

Even stranger was a striking difference in wear between the kitchen and living room subfloors. Beneath the worn oak floor in the kitchen was a layer of newspapers from the 1930s, apparently used as insulation. And behind the 2 x 4s in the kitchen is an original structure of 1 x 2s, fitted together like a jigsaw puzzle — a building style typical of old mining cabins in this area. It appears that the kitchen was the original structure, possibly much older than the rest of the house.
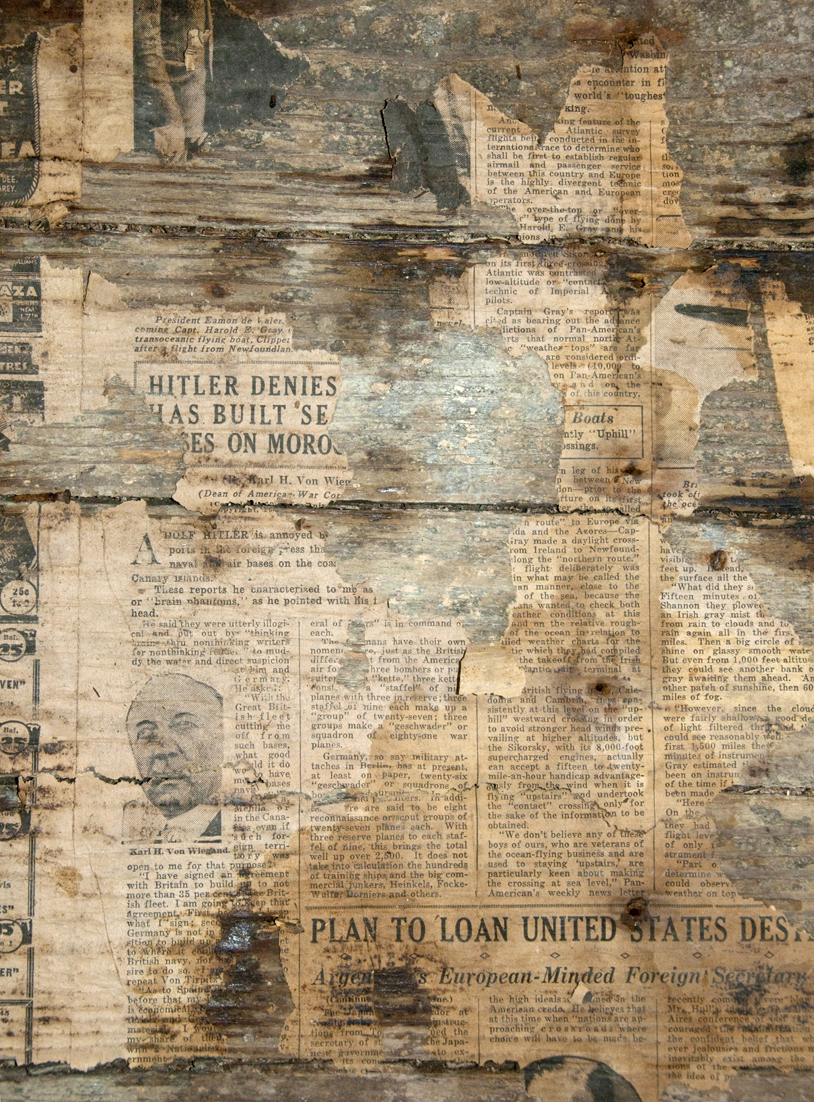
The newspapers were from a mining publication and from the 1937 Silver City Daily Press. Only fragments were legible, but one of the articles was Hitler complaining that the media was treating him unfairly!
Instead of the more popular red oak flooring, we chose hickory. It took three days of sleuthing to locate the quantity we needed, and the vendor swore we got the last batch. Unloading the flooring — all 1700 pounds of it — was pretty exciting. The driveway was too steep to use gravity assist, so the guys tied a strap to a metal pole, drove the truck forward, snapping the load off the back as they lowered the lift gate.
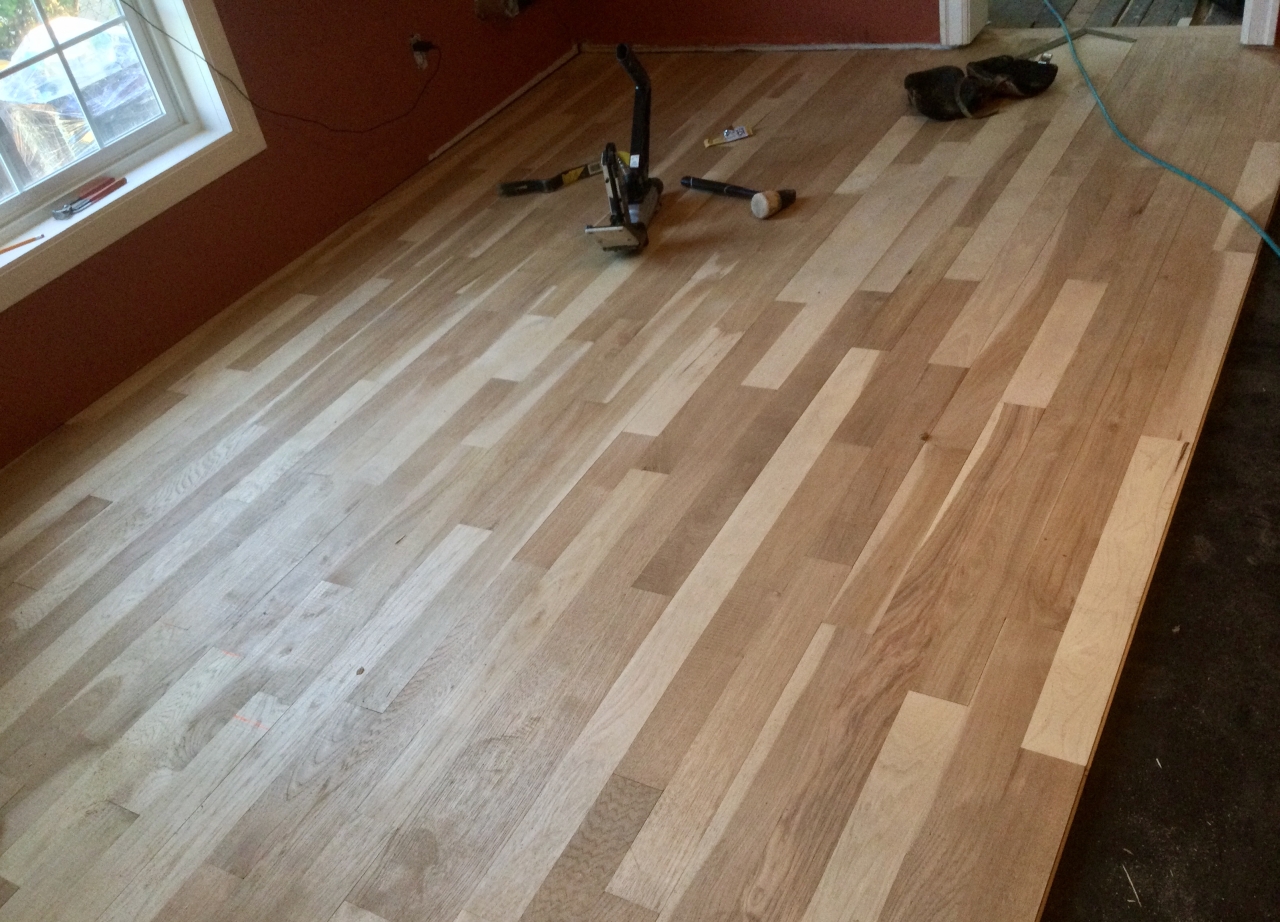
As the crew from Freeman Flooring, we were awestruck by their craftmanship and the beautiful variegation of the wood.
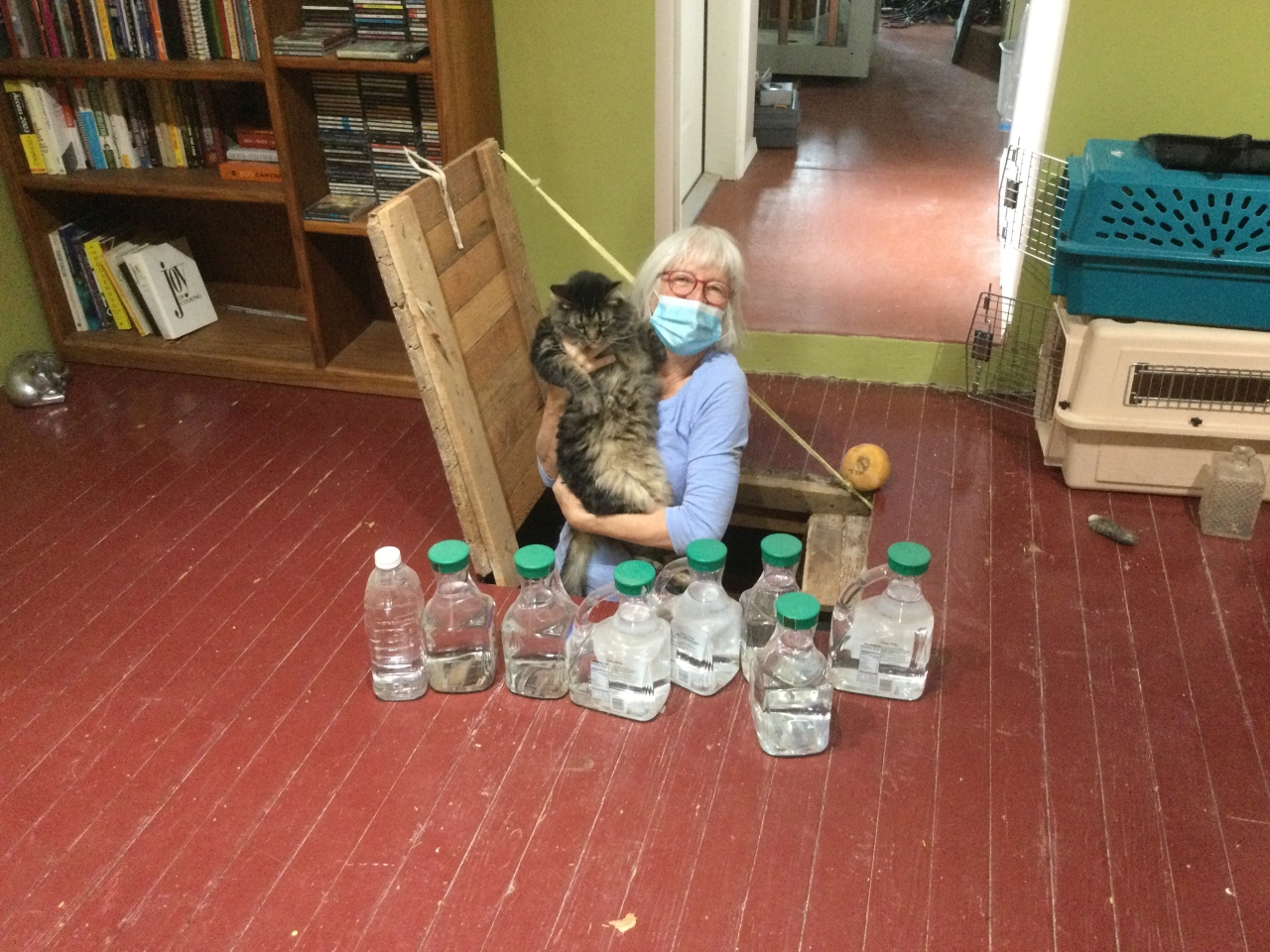
The guys asked us if we wanted to cover up the hatch for dungeon #1, where we extracted several hundred gallons of water stored in old bleach and detergent containers!
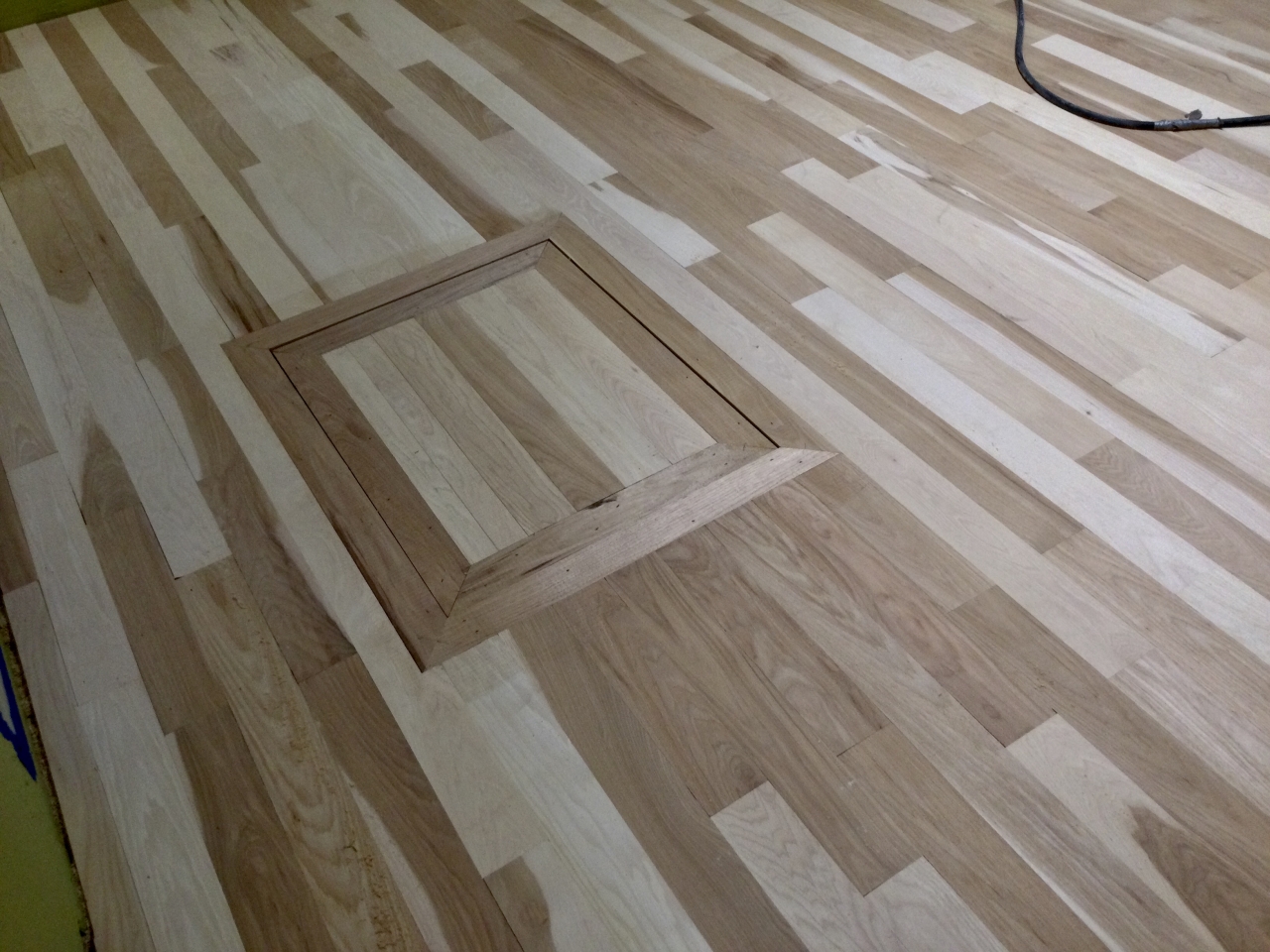
But we said no, celebrate it. And did they ever!
