The Porch Project
March-July, 2024
We've always said that our Silver City house was definitely not our "dream house", but it checked a lot of boxes. Like a reasonable amateur radio location, and a large enough lot for a tower and our fleet of recreational vehicles. However one box it failed to check was a porch — a feature that was very high on my list of priorities. Over our three-plus years here, we found various workarounds for the absence of a porch, including the construction of two graceful pergolas in the backyard, one of which has a glorious Tombstone Rose ceiling. But the house still lacked a place for my morning coffee, facing the street. Looking at it from the front, it was like it had one eye closed. There was an entrance on the right, but the left side stared blankly at the street.
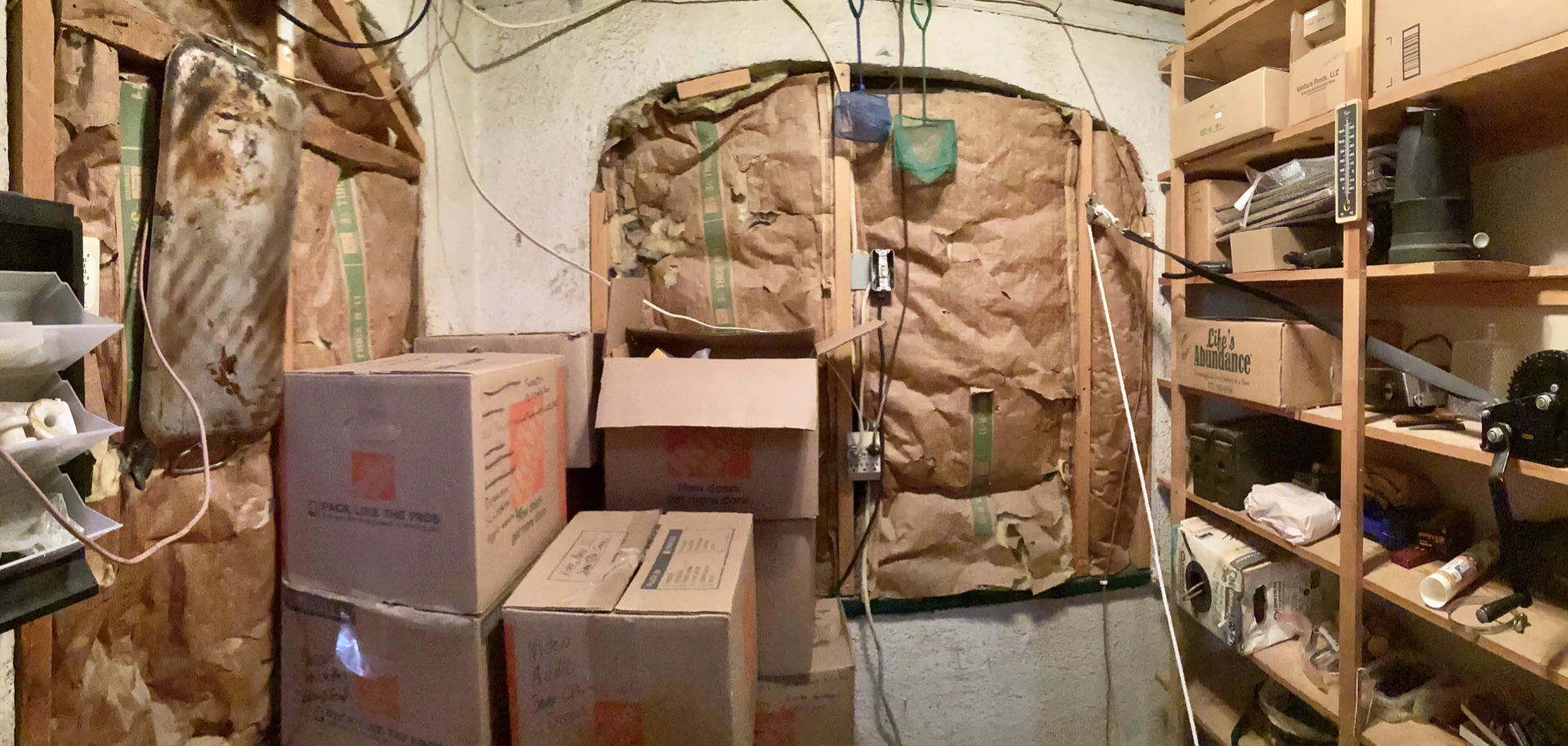
There was a porch at the front of the house, but it was enclosed many years ago. One half was the present-day foyer, and the other was just dead storage. I kept looking at those graceful arches. What a shame that they had been blocked off!

We considered opening up the storage half of the former porch, but it was the only access to the "dungeon" dug out by the previous owner.
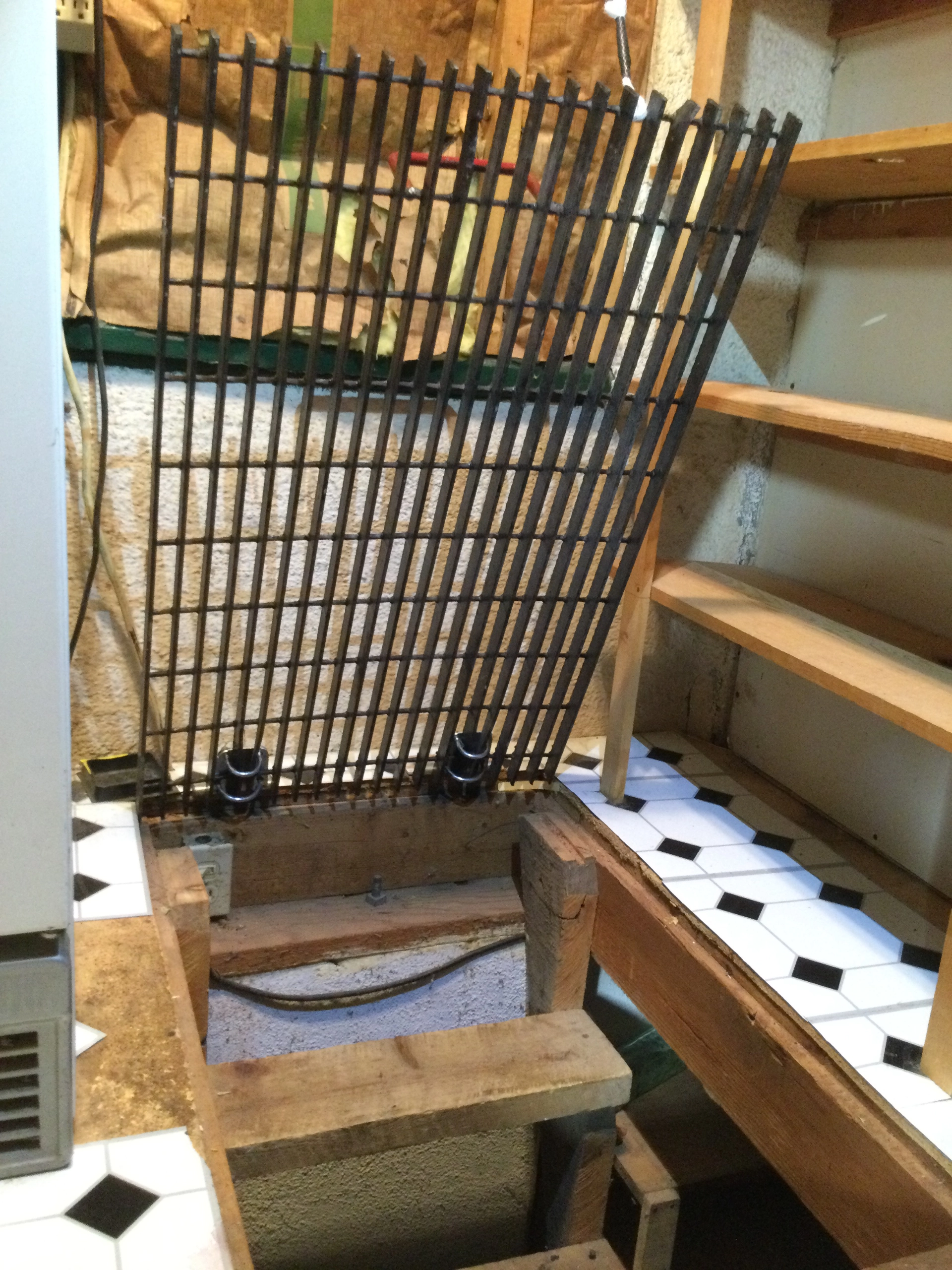
Here's the access with the crank-up "drawbridge".
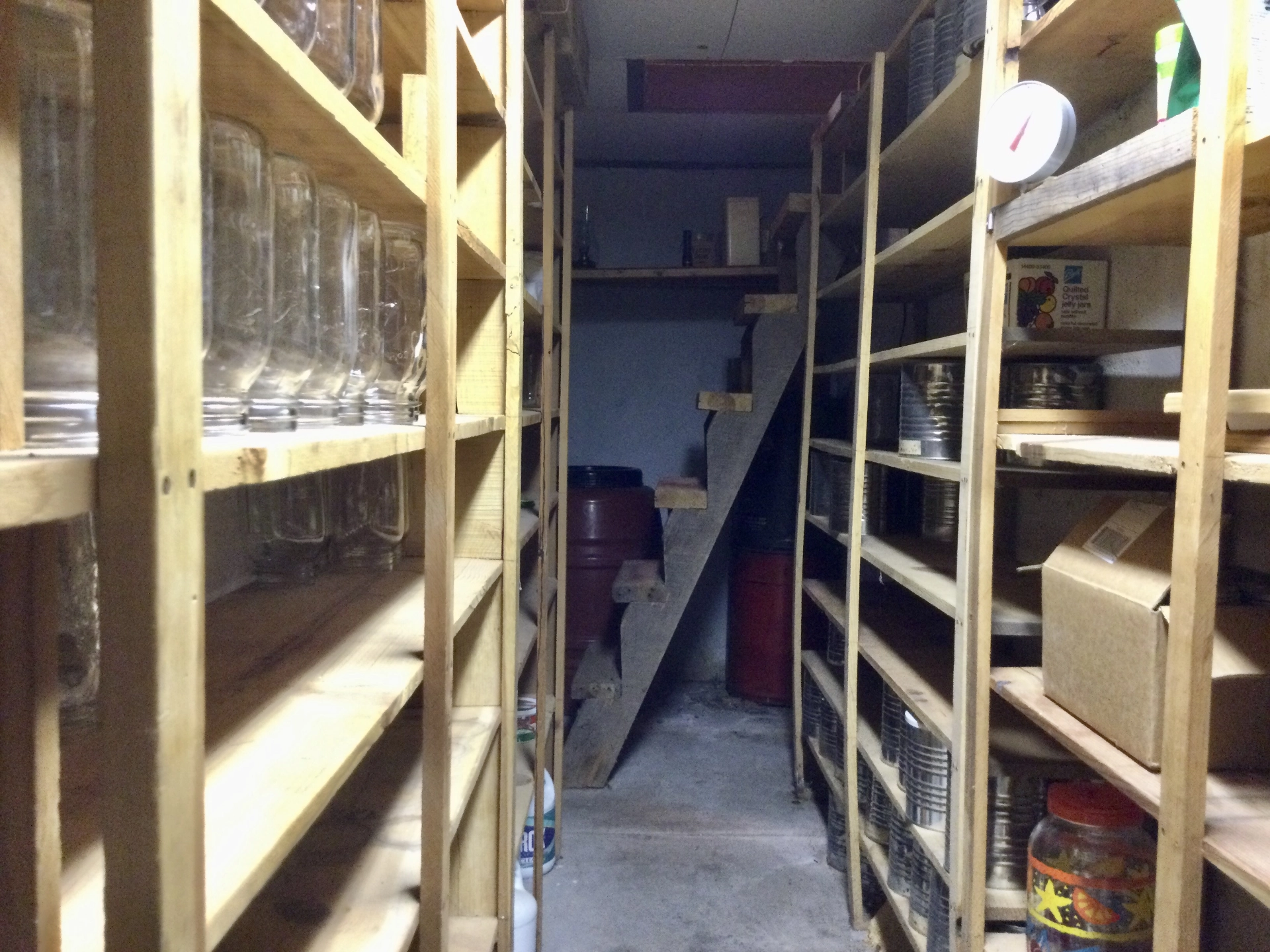
I will confess here that we bought the house not knowing about the dungeon. Only later would we discover that it was chock-full of 30-year-old MREs, and ten-pound cans of rice, beans and salt, and many dozens of plastic bleach jugs full of water.
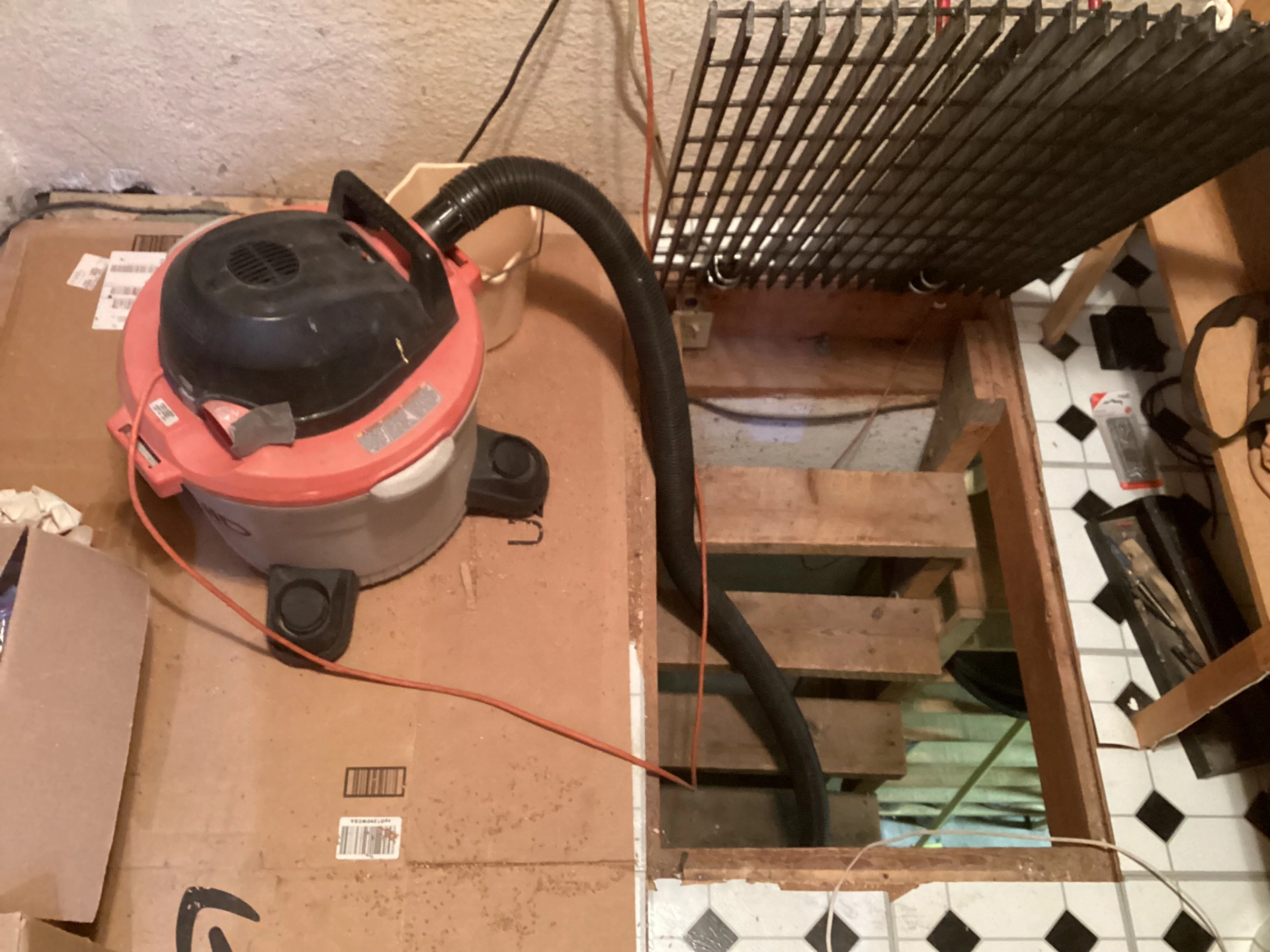
It took us nearly three years to finally empty it all out.
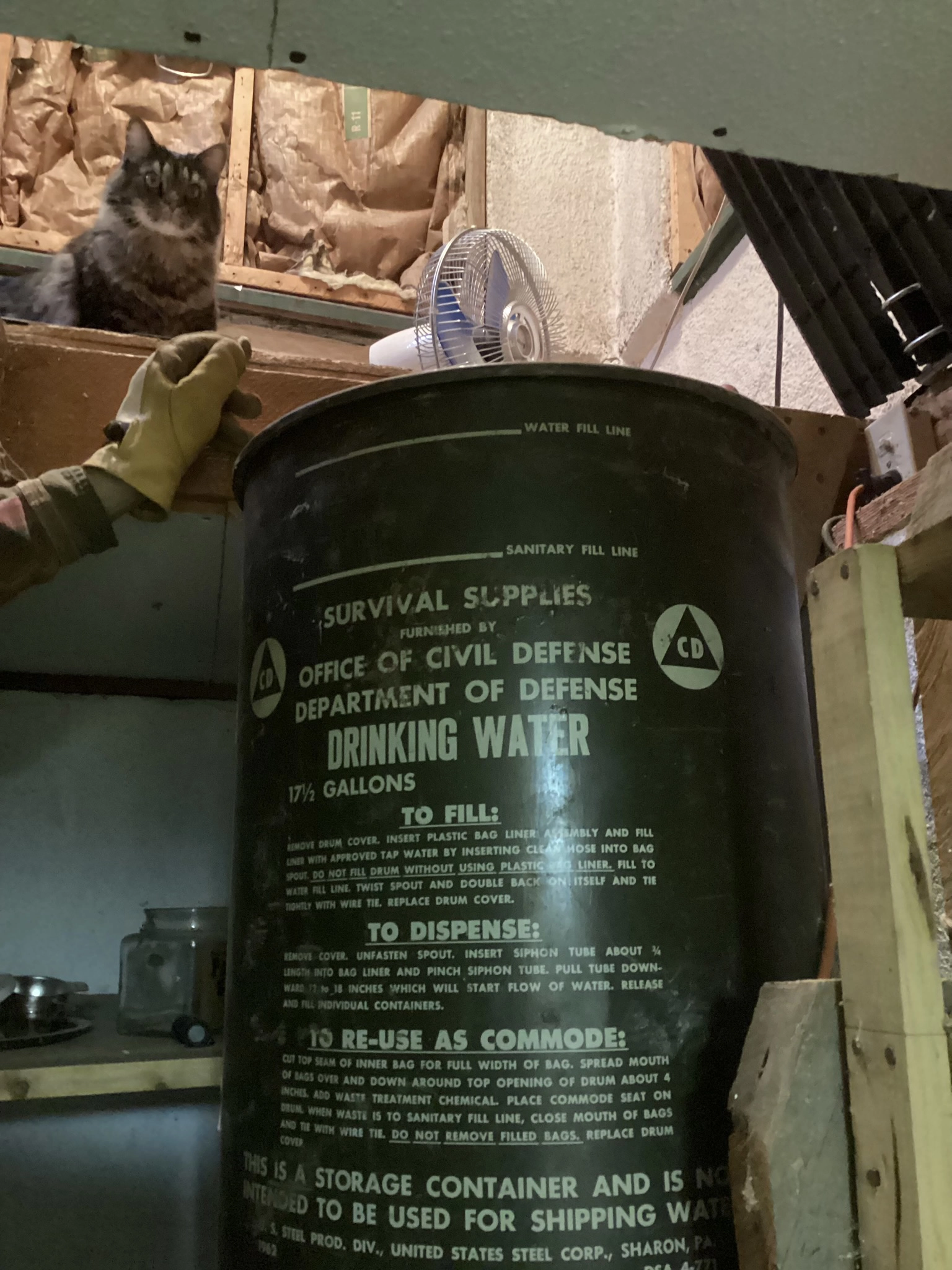
The worst was two 55-gallon barrels of what we thought was water, but was actually badly rotted wheat. Yuck, I can still smell it!
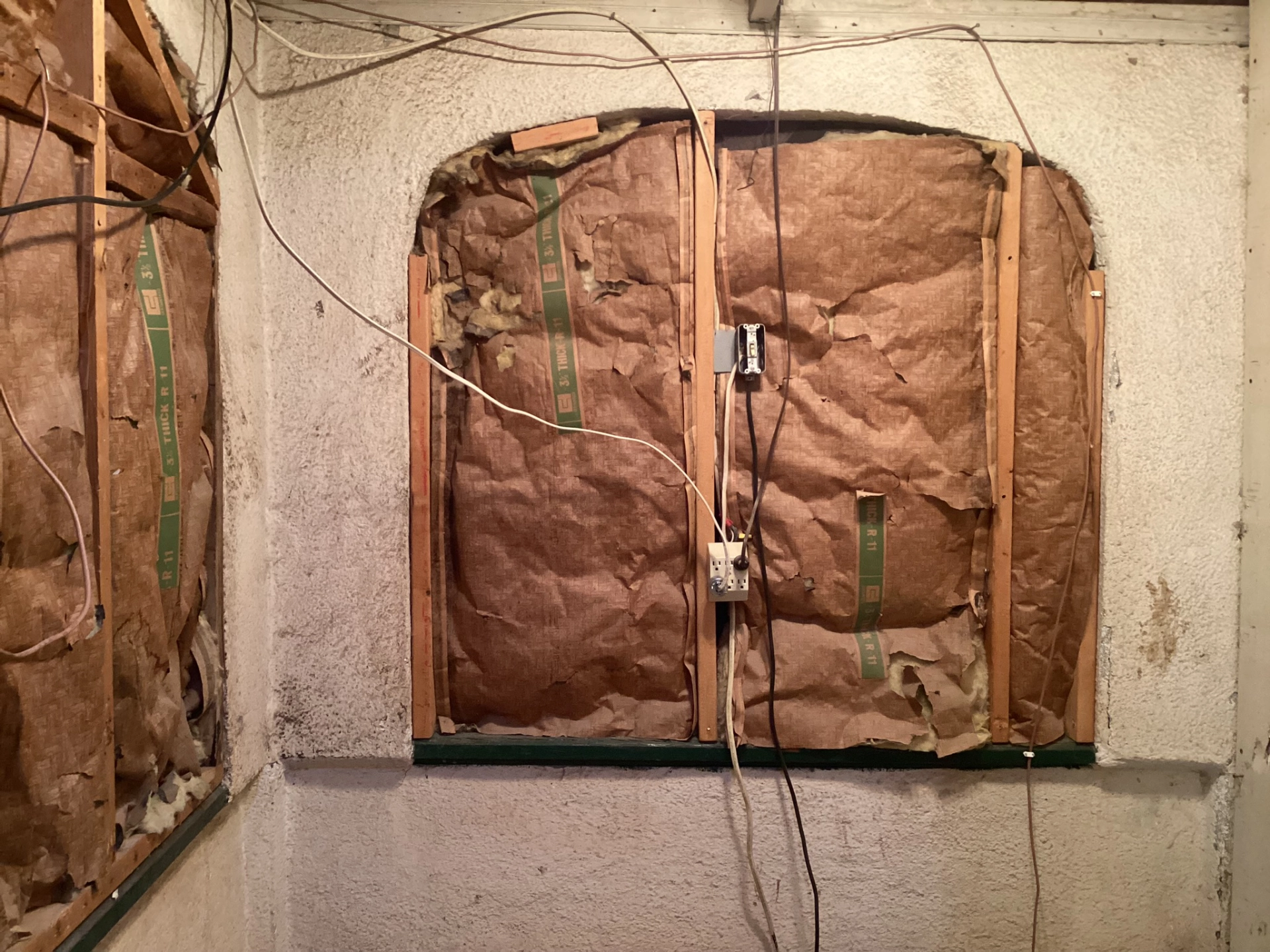
Since we're not wine conoisseurs, once the dungeon was empty, we realized we did not need regular access. It was time to restore the porch! The first step was getting a new exterior door to replace the crappy hollow-core interior door. We ordered it March 1, 2025. It arrived at the end of May.
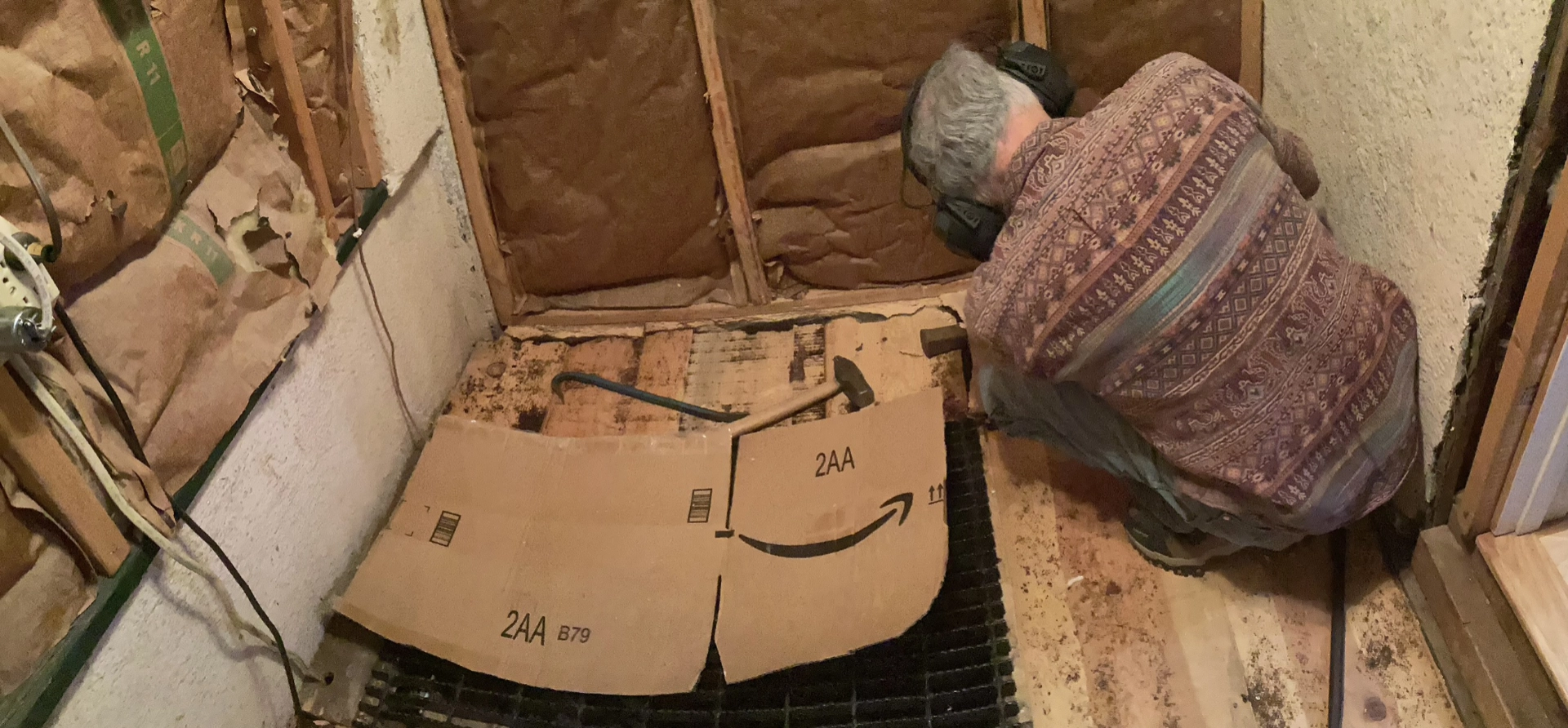
Meanwhile, Dennis and I emptied the storage area, removed all the shelving, tore up the old floor, and redid the wiring.
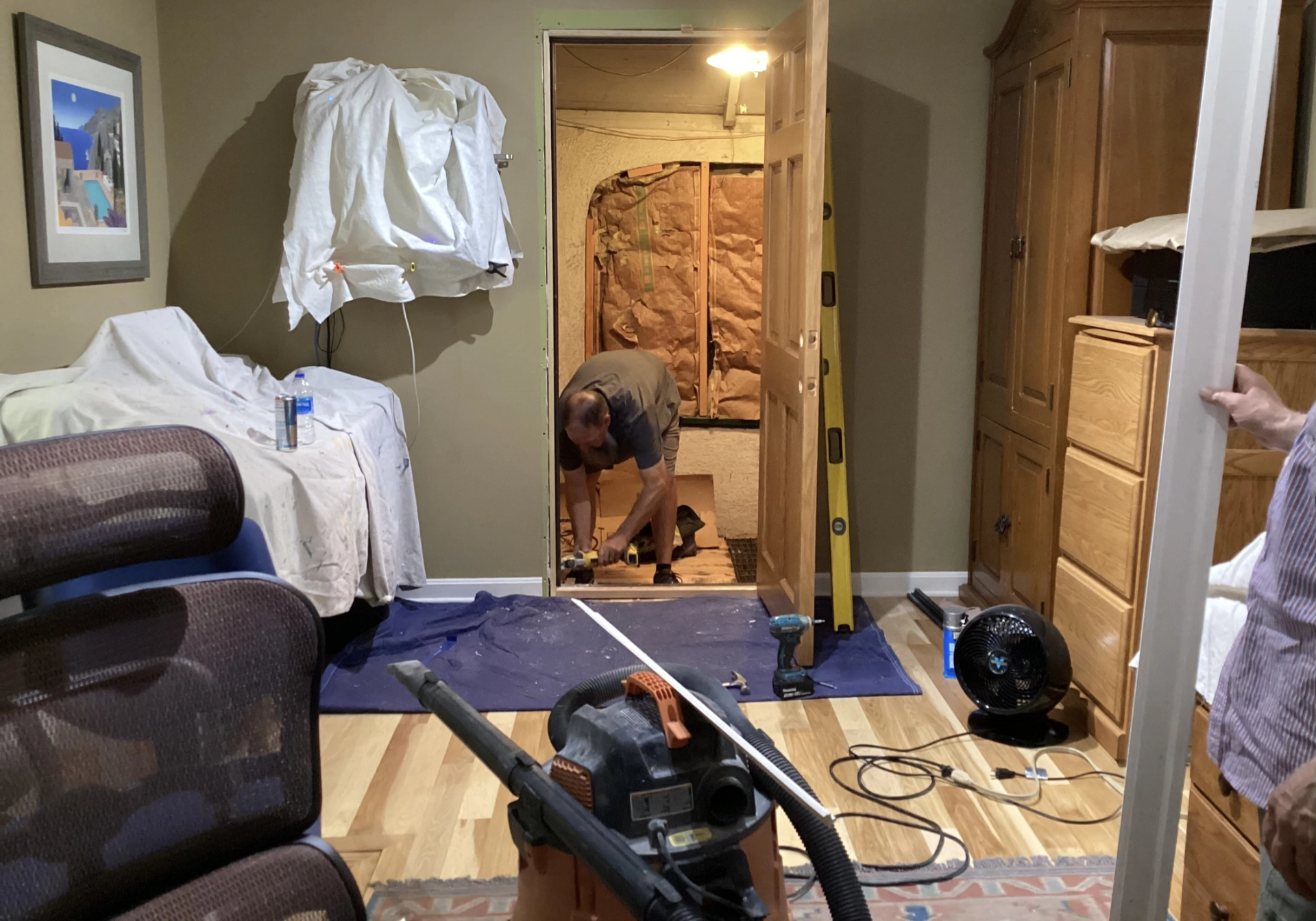
Once our favorite contractor was available, it was Porch Project time!
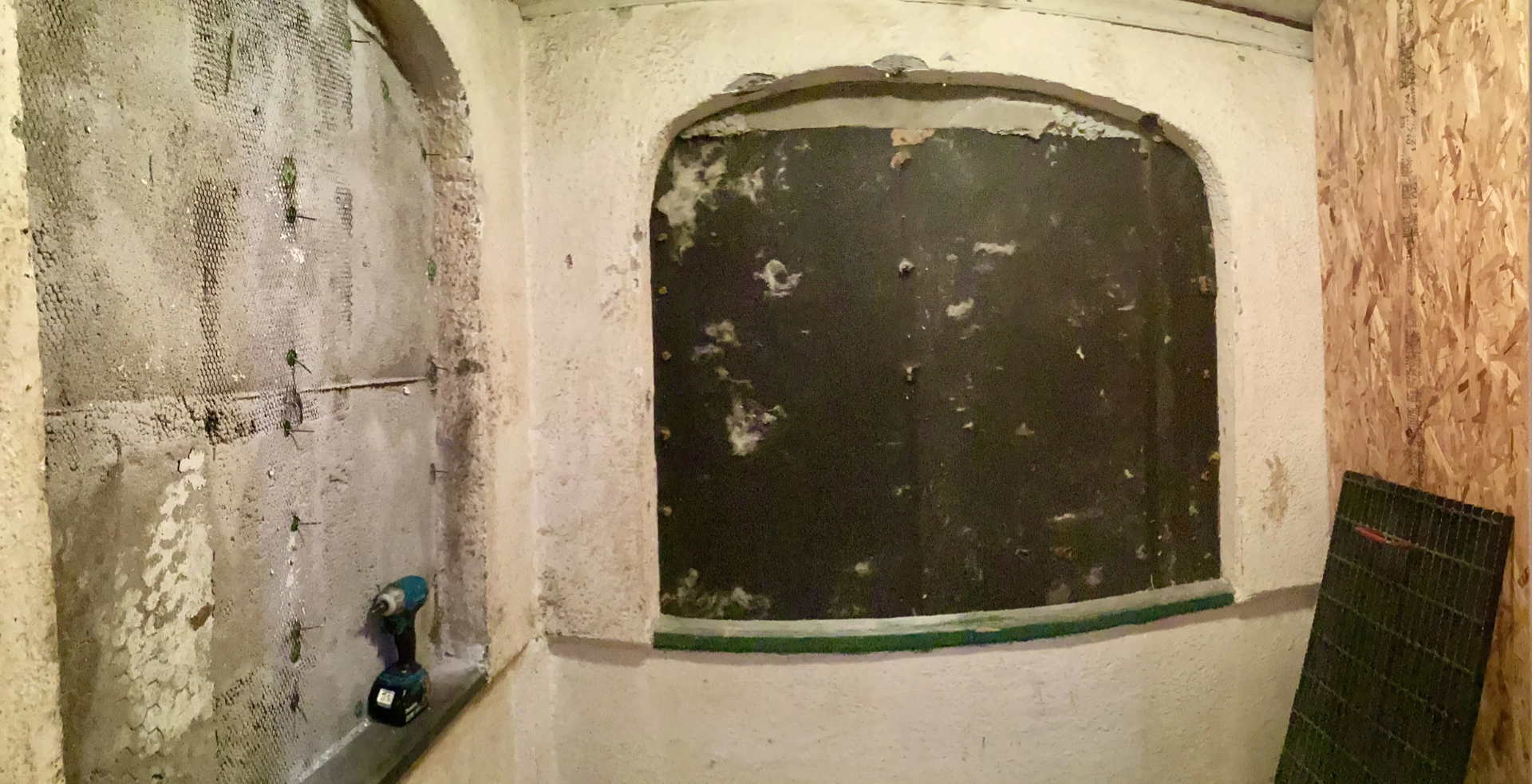
Unblocking the arches and replacing the old sheetrock.
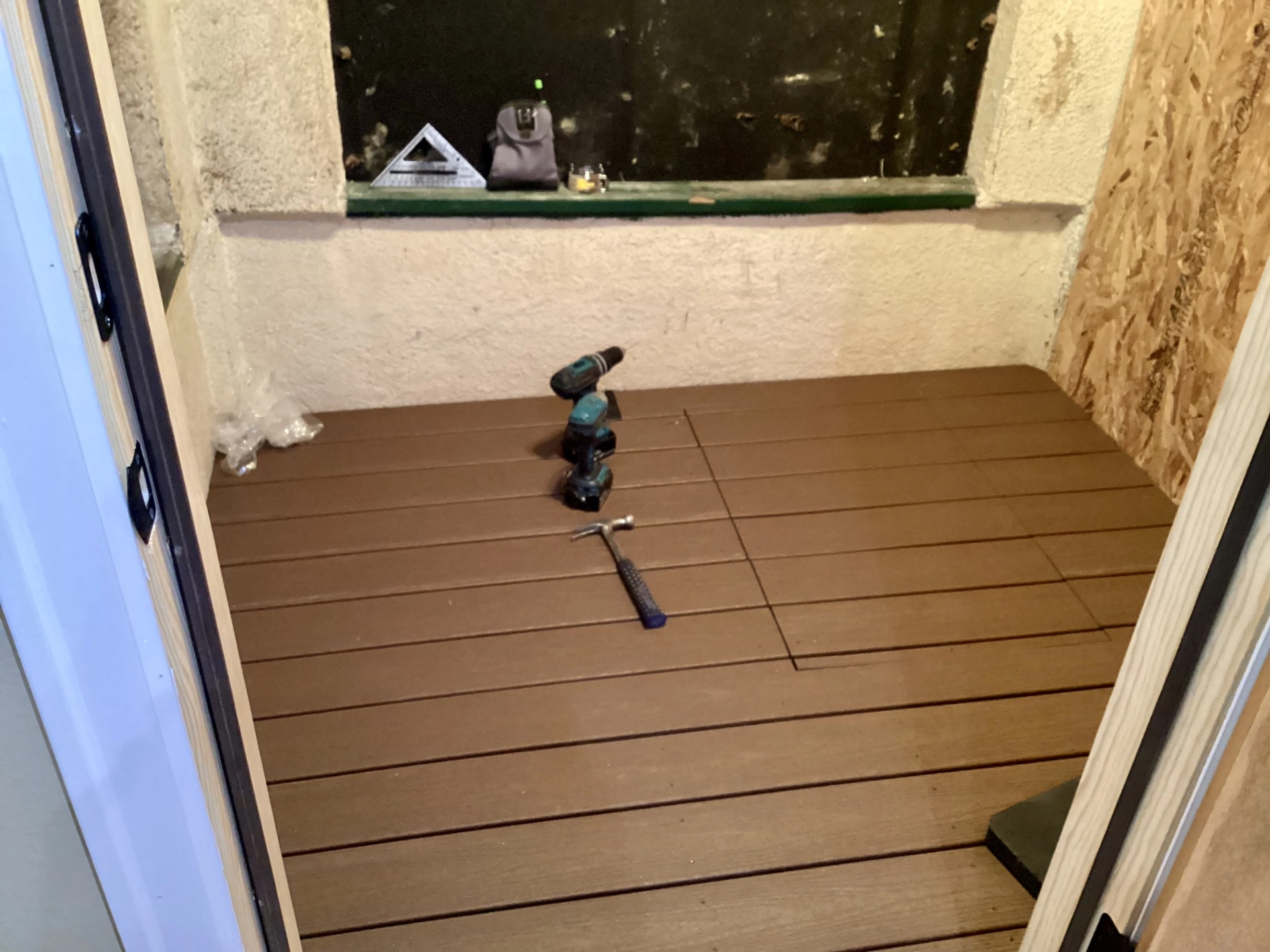
New Trek flooring, with a hatch so we could still acess the dungeon in case ... I don't know ... Silver City ever gets struck by a tornado?
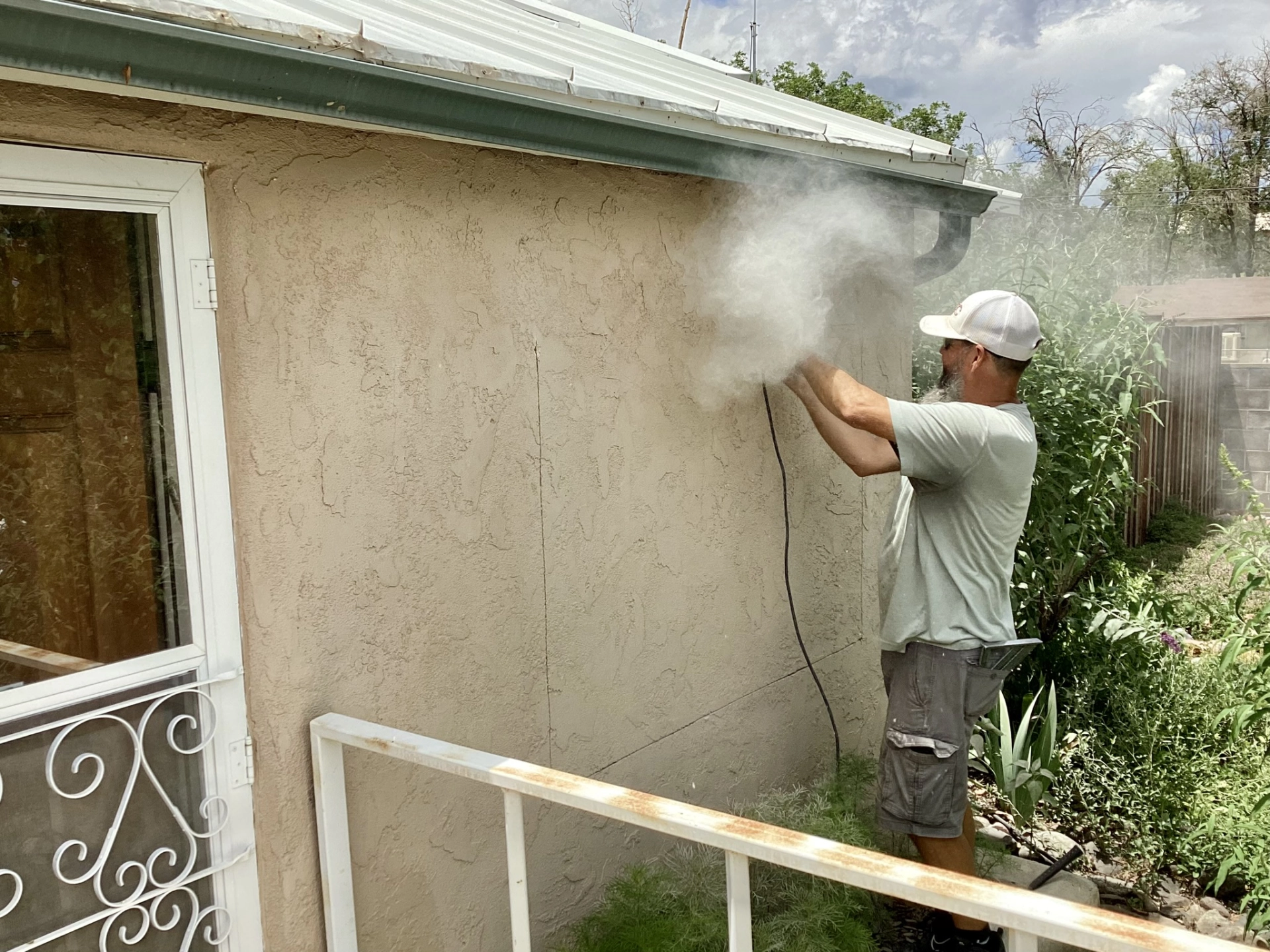
It was a very big day when Jason cut through the old plaster to reveal our new porch!
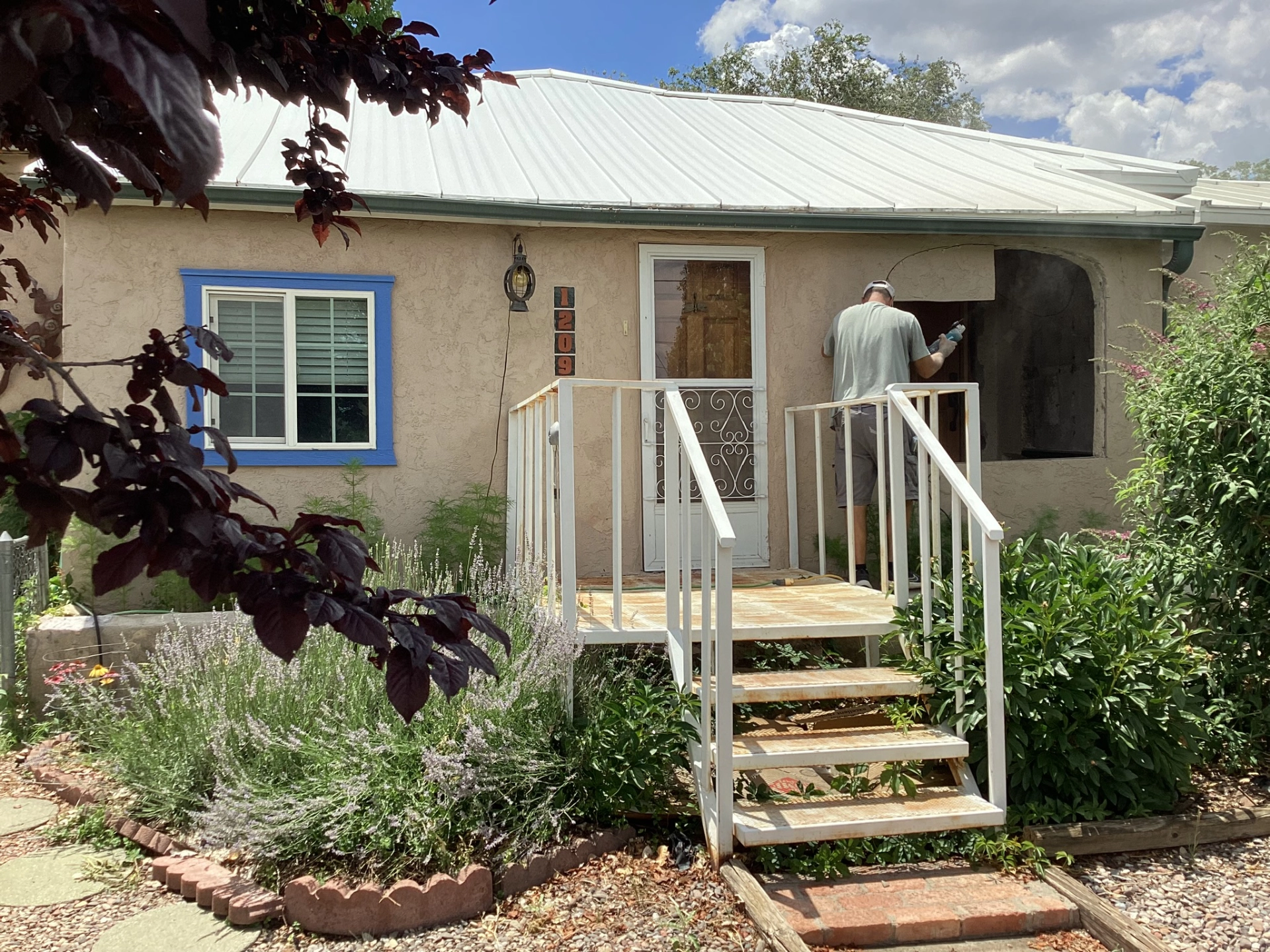
Looking good!
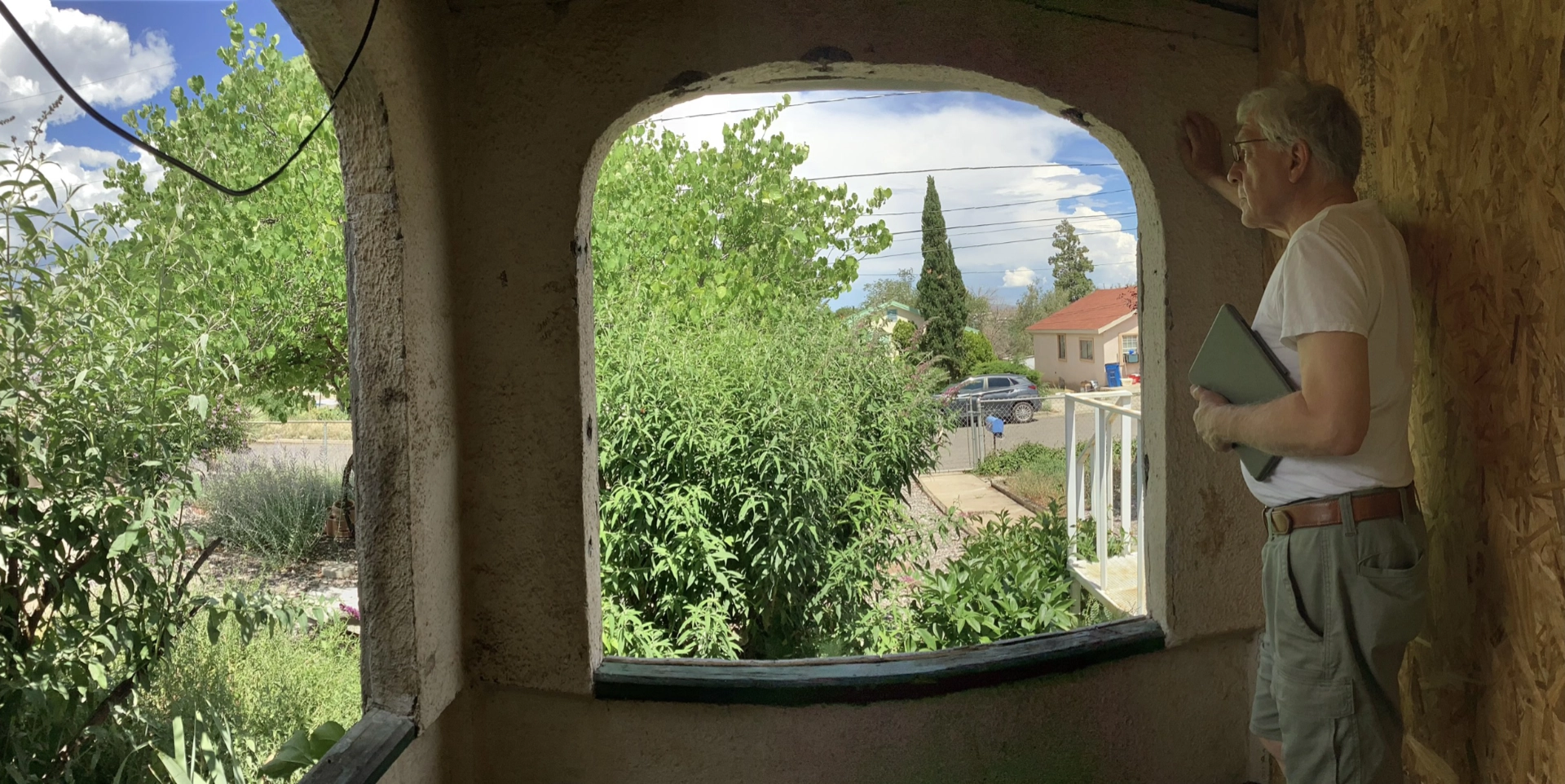
Admiring our handiwork!
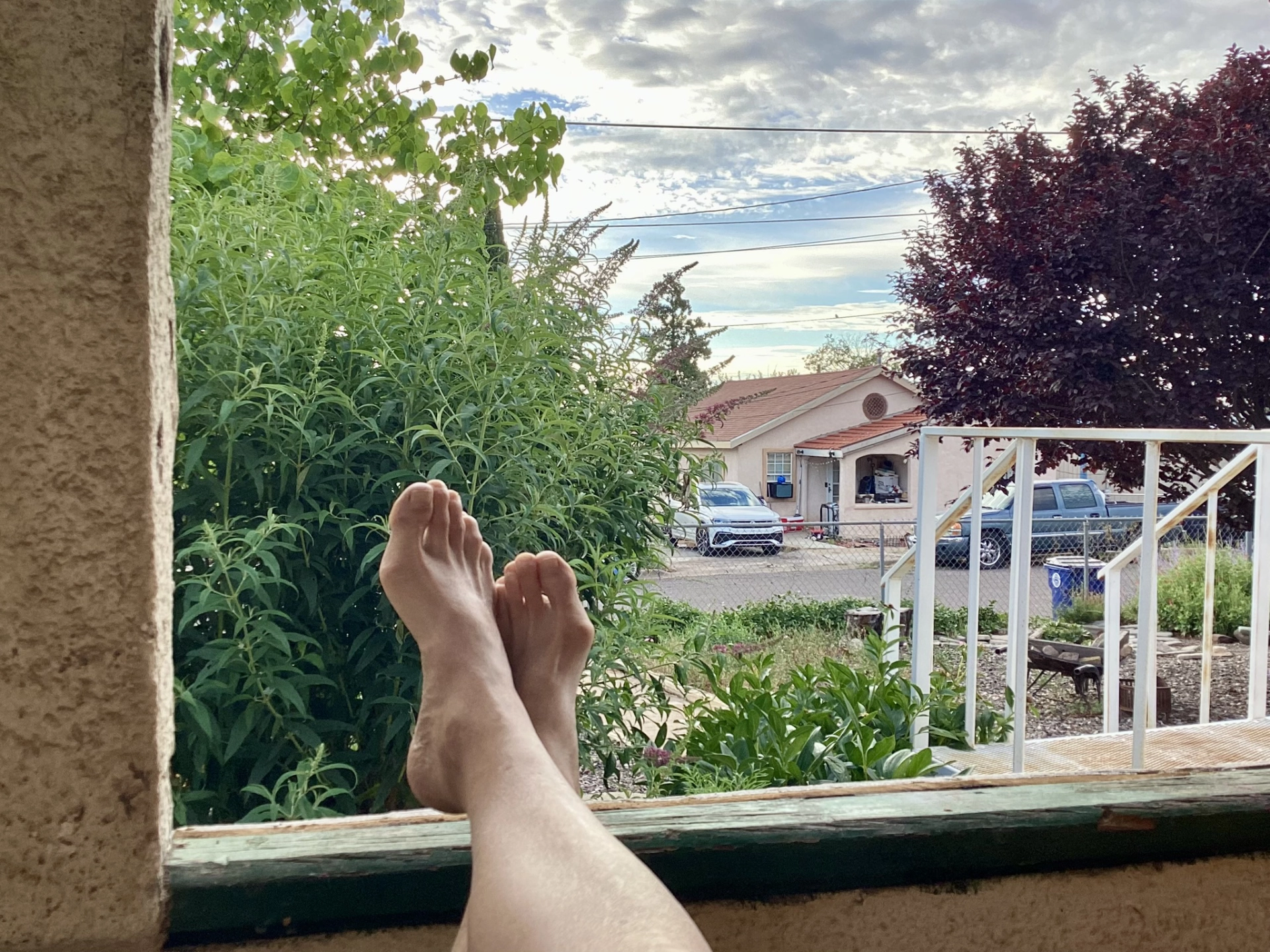
Morning coffee on the porch!
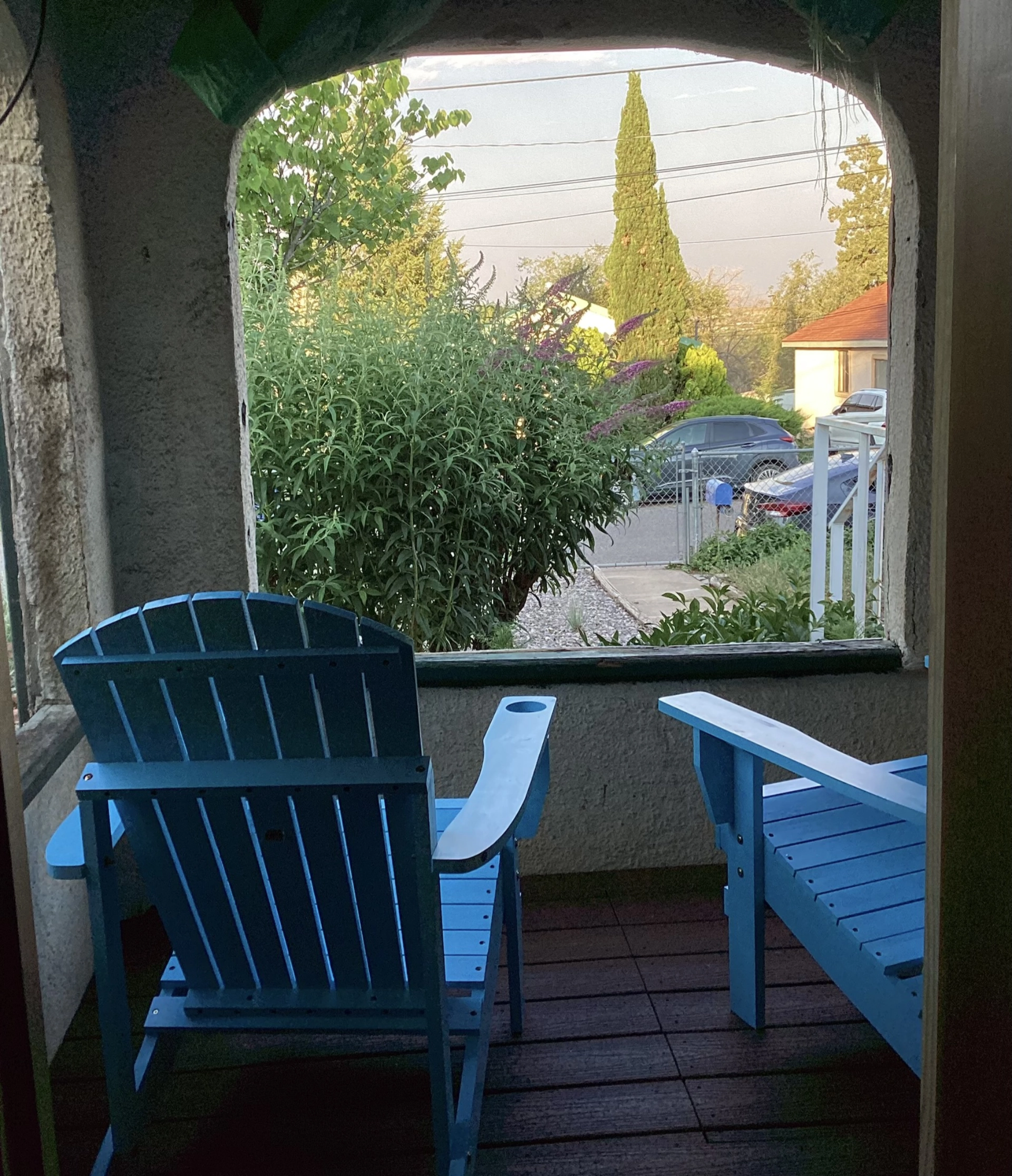
Two new Adirondack chairs, carefully selected to match the "Santa Fe Blue" of our house trim. Now all that's left is retouching and repainting the stucco.
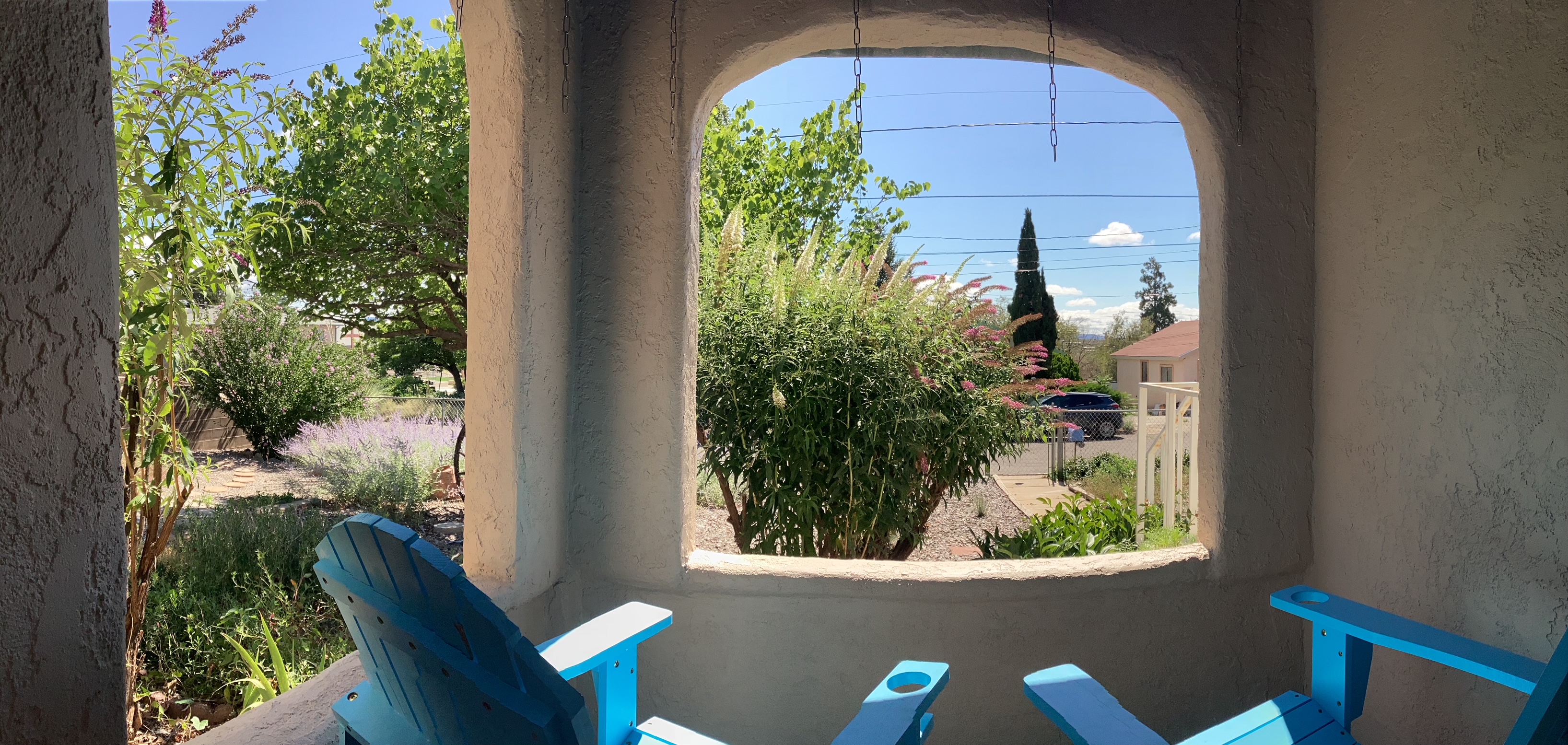
Fresh stucco and paint, and we are all done! Take a look at that first photo again. What a transformation!
